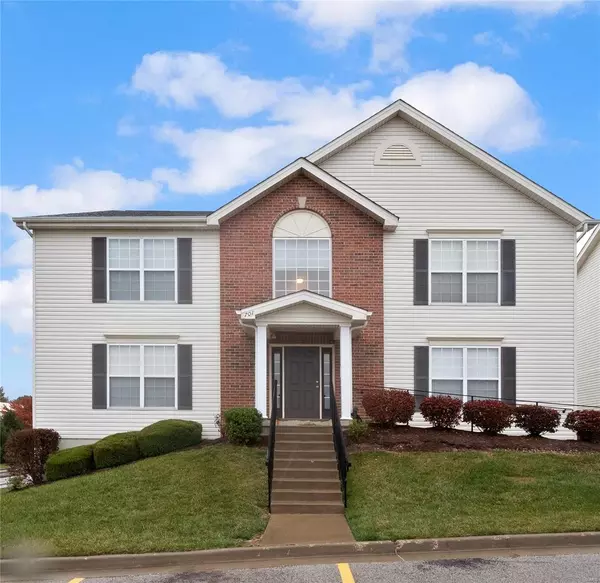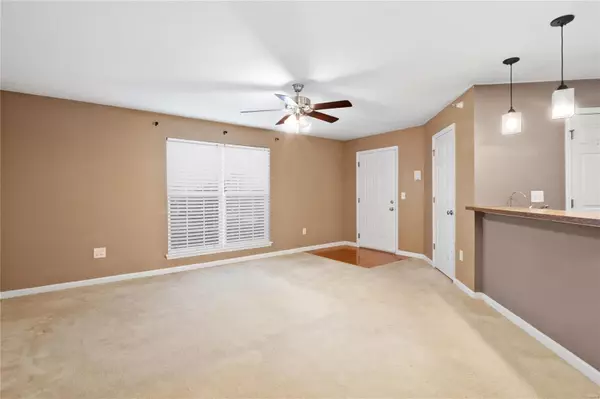For more information regarding the value of a property, please contact us for a free consultation.
701 Tower Grove DR #B Fairview Heights, IL 62208
Want to know what your home might be worth? Contact us for a FREE valuation!

Our team is ready to help you sell your home for the highest possible price ASAP
Key Details
Sold Price $110,000
Property Type Condo
Sub Type Condo/Coop/Villa
Listing Status Sold
Purchase Type For Sale
Square Footage 1,011 sqft
Price per Sqft $108
Subdivision Fountain Place
MLS Listing ID 20074631
Sold Date 12/02/20
Style Other
Bedrooms 2
Full Baths 2
Construction Status 9
HOA Fees $165/mo
Year Built 2011
Building Age 9
Lot Size 0.262 Acres
Acres 0.2622
Lot Dimensions COMMON GROUND
Property Description
Why rent when you can own this charming 2 bed 2 bath Condo located in O’Fallon School District?! This ground level unit features an open floorplan with spacious living room and kitchen/dining combo. ALL appliances stay! The Master Suite includes a full bath with a standing shower as well as direct access to your very own private balcony. A second bedroom, second full bath, and utility closet round out the main level. A one car garage and separate storage room are easily accessible in lower level of building. Carefree living at its finest with monthly fees ($165) covering exterior maintenance and snow removal. Pool privileges, access to soccer fields and common area maintenance covered by the annual association fee ($450). Seller offering a one-year HMS Home Warranty. Conveniently located just minutes to I-64, dining, shopping, SAFB and downtown St. Louis.
Location
State IL
County St Clair-il
Rooms
Basement None
Interior
Interior Features Open Floorplan, Carpets, Walk-in Closet(s)
Heating Forced Air
Cooling Ceiling Fan(s), Electric
Fireplaces Type None
Fireplace Y
Appliance Dishwasher, Dryer, Microwave, Electric Oven, Refrigerator, Washer
Exterior
Garage true
Garage Spaces 1.0
Amenities Available Storage, Intercom, In Ground Pool, Water View
Waterfront false
Parking Type Additional Parking, Attached Garage, Basement/Tuck-Under, Garage Door Opener, Guest Parking, Off Street, Underground, Storage
Private Pool false
Building
Lot Description Park Adjacent, Sidewalks, Streetlights, Water View
Sewer Public Sewer
Water Public
Architectural Style Traditional
Level or Stories Other
Structure Type Brk/Stn Veneer Frnt,Vinyl Siding
Construction Status 9
Schools
Elementary Schools Ofallon Dist 90
Middle Schools Ofallon Dist 90
High Schools Ofallon
School District O Fallon Dist 90
Others
HOA Fee Include Maintenance Grounds,Pool,Snow Removal
Ownership Private
Acceptable Financing Cash Only, Conventional, FHA, VA
Listing Terms Cash Only, Conventional, FHA, VA
Special Listing Condition No Exemptions, None
Read Less
Bought with Jeff Franke
GET MORE INFORMATION




