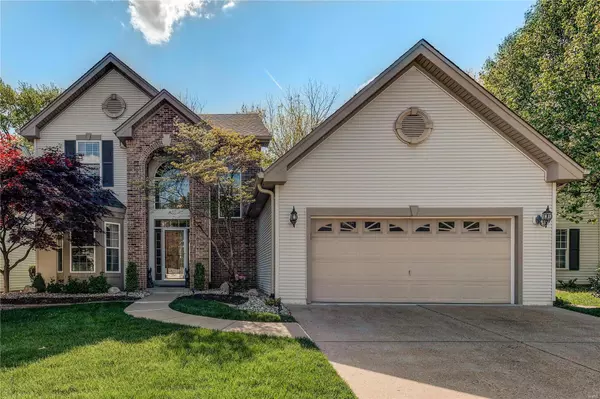For more information regarding the value of a property, please contact us for a free consultation.
864 Wellesley Terrace LN Chesterfield, MO 63017
Want to know what your home might be worth? Contact us for a FREE valuation!

Our team is ready to help you sell your home for the highest possible price ASAP
Key Details
Sold Price $465,000
Property Type Single Family Home
Sub Type Residential
Listing Status Sold
Purchase Type For Sale
Square Footage 2,572 sqft
Price per Sqft $180
Subdivision Wellesley Place
MLS Listing ID 21023195
Sold Date 05/18/21
Style Other
Bedrooms 3
Full Baths 3
Half Baths 1
Construction Status 28
HOA Fees $25/ann
Year Built 1993
Building Age 28
Lot Size 6,534 Sqft
Acres 0.15
Lot Dimensions 60 x 110
Property Description
Beautifully updated and meticulously maintained, this 1.5 story will exceed expectations. The 2-story foyer and great room with a gas fireplace, surround sound & wall of windows, look out to a picturesque fenced yard with private views. A formal dining room has elegant millwork & a bay window. Wood floors flow thru most of the main level with inset floor registers. Kitchen/breakfast rm upgrades include, granite counters, gas Thermador cooktop, wainscot, desk & plantation shutters. The main floor master retreat has a luxury bath with heated floors. 2 bedrooms & a full bath serve the upper level. A main floor laundry is located near the master. The lower level is finished with a work out area, rec room. wet bar & full bath. Enjoy the outdoors on the 14x29' composite deck w/lighted posts & roll-out Sunsetter awning. Additional upgrades include sprinkler system, Lennox furnace, gas BBQ grill, ceramic floors with inset Chameleon registers and cabinet storage in garage.
Location
State MO
County St Louis
Area Parkway Central
Rooms
Basement Bathroom in LL, Partially Finished, Concrete, Rec/Family Area
Interior
Interior Features Open Floorplan, Carpets, Some Wood Floors
Heating Forced Air
Cooling Electric
Fireplaces Number 1
Fireplaces Type Gas
Fireplace Y
Appliance Dishwasher, Disposal, Gas Cooktop, Microwave
Exterior
Parking Features true
Garage Spaces 2.0
Private Pool false
Building
Lot Description Backs to Open Grnd, Backs to Trees/Woods, Level Lot, Partial Fencing
Story 1.5
Sewer Public Sewer
Water Public
Architectural Style Traditional
Level or Stories One and One Half
Structure Type Brk/Stn Veneer Frnt,Vinyl Siding
Construction Status 28
Schools
Elementary Schools Shenandoah Valley Elem.
Middle Schools Central Middle
High Schools Parkway Central High
School District Parkway C-2
Others
Ownership Private
Acceptable Financing Cash Only, Conventional
Listing Terms Cash Only, Conventional
Special Listing Condition Owner Occupied, None
Read Less
Bought with Patricia Stellern
GET MORE INFORMATION




