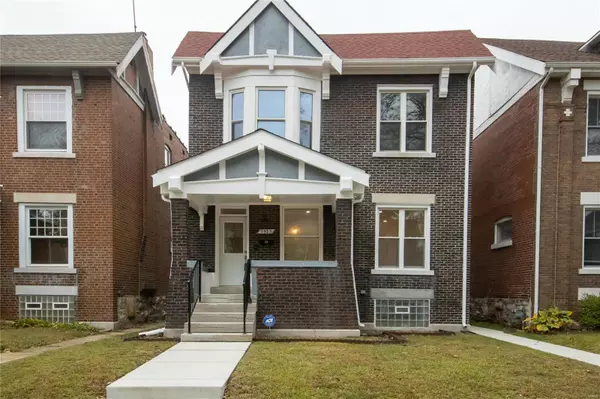For more information regarding the value of a property, please contact us for a free consultation.
5925 De Giverville AVE St Louis, MO 63112
Want to know what your home might be worth? Contact us for a FREE valuation!

Our team is ready to help you sell your home for the highest possible price ASAP
Key Details
Sold Price $326,000
Property Type Single Family Home
Sub Type Residential
Listing Status Sold
Purchase Type For Sale
Square Footage 1,734 sqft
Price per Sqft $188
Subdivision Washington Heights Add 01
MLS Listing ID 20079614
Sold Date 02/01/21
Style Other
Bedrooms 3
Full Baths 3
Construction Status 104
Year Built 1917
Building Age 104
Lot Size 3,833 Sqft
Acres 0.088
Lot Dimensions 33x125
Property Description
Move into the beautiful, historic Skinker-DeBaliviere neighborhood into this exquisitely updated 3 bedroom/3 bath that has been completely remodeled. The basement is newly fully finished.
The seller has updated all electrical and ductwork. New roof in 2018. New hardwood floors on main and upper floors. The new kitchen with granite countertops and island make it the perfect place to entertain. All new stainless appliances including the refrigerator, microwave, stove, and dishwasher stay. New LG washer and dryer stay too. Seller has added an enclosed porch on the back that makes a master bedroom walk-in closet. New master bath with Jacuzzi tub. New covered porch in back. Fenced level yard with 2 car detached garage. Minutes from Wash U, Delmar Loop, Forest Park, and Metrolink. Perfect balance of historic charm with modern conveniences.
Location
State MO
County St Louis City
Area Central West
Rooms
Basement Bathroom in LL, Block, Full, Rec/Family Area, Sleeping Area
Interior
Interior Features Historic/Period Mlwk, Window Treatments
Heating Forced Air
Cooling Ceiling Fan(s), Electric, Dual, Zoned
Fireplaces Number 1
Fireplaces Type Electric, Insert
Fireplace Y
Appliance Dishwasher, Disposal, Dryer, Electric Cooktop, Microwave, Refrigerator, Stainless Steel Appliance(s), Washer
Exterior
Garage true
Garage Spaces 2.0
Waterfront false
Parking Type Detached
Private Pool false
Building
Lot Description Level Lot, Wood Fence
Story 2
Sewer Public Sewer
Water Public
Architectural Style Traditional
Level or Stories Two
Structure Type Brick
Construction Status 104
Schools
Elementary Schools Hamilton Elem. Community Ed.
Middle Schools Long Middle Community Ed. Center
High Schools Sumner High
School District St. Louis City
Others
Ownership Private
Acceptable Financing Cash Only, Conventional, FHA
Listing Terms Cash Only, Conventional, FHA
Special Listing Condition None
Read Less
Bought with Lauren Mathis
GET MORE INFORMATION




