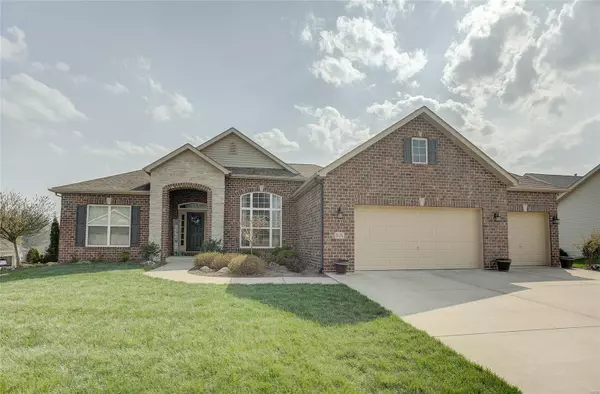For more information regarding the value of a property, please contact us for a free consultation.
3129 Roan Hill DR Belleville, IL 62221
Want to know what your home might be worth? Contact us for a FREE valuation!

Our team is ready to help you sell your home for the highest possible price ASAP
Key Details
Sold Price $315,200
Property Type Single Family Home
Sub Type Residential
Listing Status Sold
Purchase Type For Sale
Square Footage 2,048 sqft
Price per Sqft $153
Subdivision Maple Hill
MLS Listing ID 21022135
Sold Date 05/24/21
Style Ranch
Bedrooms 3
Full Baths 2
Construction Status 7
HOA Fees $20/ann
Year Built 2014
Building Age 7
Lot Dimensions 40.4x113.26x49.64.118.27x120
Property Description
This home has it all. Starting with dramatic curb appeal. The word “pristine” would be an accurate way to describe it from top to bottom, inside and out. The floor plan is open and flowing. The interior design and decor provide you with plenty of “take your breath away” drama. The kitchen has an abundance of amenities including a vaulted ceiling, granite countertops, stunningly tiled backsplash, breakfast bar, and even under cabinet lighting. It opens out to the living area and a spacious deck. The living room surrounds you with a feeling of spaciousness and beauty. Notice the vaulted ceiling, gas fireplace, big window views overlooking the valley. The elegant fluted columns invite you into the open formal dining The split bedroom floor plan provides a large master bedroom with tray ceiling, walk-in closets, big master bath and a luxurious garden bath tub. The steps off the deck and the walkout basement both lead to a patio area big enough for your family reunion.
Location
State IL
County St Clair-il
Rooms
Basement Full, Radon Mitigation System, Bath/Stubbed, Walk-Out Access
Interior
Interior Features Carpets, Window Treatments, Vaulted Ceiling, Walk-in Closet(s), Some Wood Floors
Heating Forced Air
Cooling Electric
Fireplaces Number 1
Fireplaces Type Gas
Fireplace Y
Appliance Dishwasher, Disposal, Microwave, Electric Oven, Refrigerator, Stainless Steel Appliance(s)
Exterior
Garage true
Garage Spaces 3.0
Waterfront false
Parking Type Attached Garage, Garage Door Opener
Private Pool false
Building
Lot Description Sidewalks, Streetlights
Story 1
Sewer Public Sewer
Water Public
Architectural Style Other
Level or Stories One
Structure Type Brk/Stn Veneer Frnt,Vinyl Siding
Construction Status 7
Schools
Elementary Schools Freeburg Dist 70
Middle Schools Freeburg Dist 70
High Schools Freeburg
School District Freeburg Dist 70
Others
Ownership Private
Acceptable Financing Cash Only, Conventional, FHA, Government
Listing Terms Cash Only, Conventional, FHA, Government
Special Listing Condition Owner Occupied, None
Read Less
Bought with Cari Brunner
GET MORE INFORMATION




