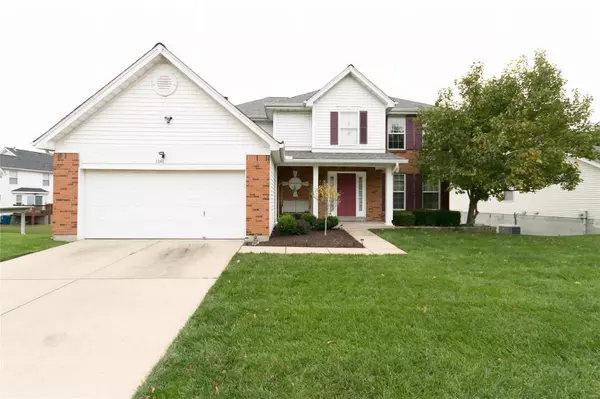For more information regarding the value of a property, please contact us for a free consultation.
1141 Westrun DR Ballwin, MO 63021
Want to know what your home might be worth? Contact us for a FREE valuation!

Our team is ready to help you sell your home for the highest possible price ASAP
Key Details
Sold Price $390,000
Property Type Single Family Home
Sub Type Residential
Listing Status Sold
Purchase Type For Sale
Square Footage 3,403 sqft
Price per Sqft $114
Subdivision Westbrooke Woods Eight
MLS Listing ID 20083298
Sold Date 12/30/20
Style Other
Bedrooms 4
Full Baths 3
Half Baths 1
Construction Status 23
HOA Fees $16/ann
Year Built 1997
Building Age 23
Lot Size 8,276 Sqft
Acres 0.19
Lot Dimensions 69/91x113/93
Property Description
Tremendous value for distinctive & well-maintained 4 bedroom 3.5 bath 2-story boasting many exceptional features & updates... main floor laundry, striking wood floors 1st & 2nd levels, luxury master bath, walk-out finished basement & 3,403 generous total finished sq ft... everything on your wish list! Located in popular Westbrooke Woods w/wood deck overlooking nicely manicured level lot w/wood fence & sprinkler system. Wonderful curb appeal w/brick front, low-maintenance exterior, vinyl siding, enclosed soffits/fascia, thermal windows, roof 2015. Great natural light in stunning updated kitchen showcasing white cabinets, gorgeous granite counters, natural stone backsplash, breakfast bar, stainless appliances. Remodeled master bath w/natural stone, ceramic tile/marble floor in baths/laundry, crown molding, upgraded light fixtures/ceiling fans, attic fan. Rec rm, media rm, full bath, sauna, 2nd fireplace, built-in seating nook, wet bar, kitchenette in inviting finished LL. Rockwood Schls.
Location
State MO
County St Louis
Area Marquette
Rooms
Basement Concrete, Fireplace in LL, Full, Partially Finished, Concrete, Rec/Family Area, Sleeping Area, Walk-Out Access
Interior
Interior Features Open Floorplan, Special Millwork, Window Treatments, Some Wood Floors
Heating Forced Air
Cooling Attic Fan, Ceiling Fan(s), Electric
Fireplaces Number 2
Fireplaces Type Electric, Woodburning Fireplce
Fireplace Y
Appliance Dishwasher, Disposal, Microwave, Gas Oven, Stainless Steel Appliance(s)
Exterior
Parking Features true
Garage Spaces 2.0
Amenities Available Sauna
Private Pool false
Building
Lot Description Level Lot, Wood Fence
Story 2
Sewer Public Sewer
Water Public
Architectural Style Traditional
Level or Stories Two
Structure Type Brk/Stn Veneer Frnt,Vinyl Siding
Construction Status 23
Schools
Elementary Schools Woerther Elem.
Middle Schools Selvidge Middle
High Schools Marquette Sr. High
School District Rockwood R-Vi
Others
Ownership Private
Acceptable Financing Cash Only, Conventional, FHA, VA
Listing Terms Cash Only, Conventional, FHA, VA
Special Listing Condition None
Read Less
Bought with Suresh Maddi
GET MORE INFORMATION




