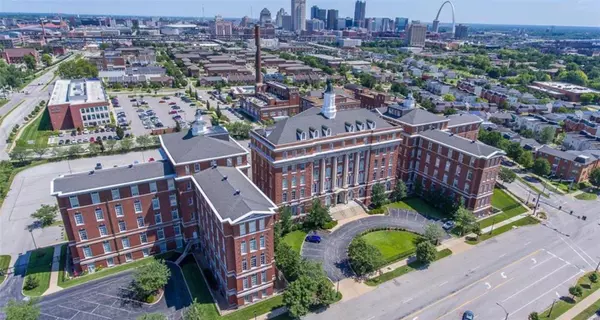For more information regarding the value of a property, please contact us for a free consultation.
1515 Lafayette Avenue #319 St Louis, MO 63104
Want to know what your home might be worth? Contact us for a FREE valuation!

Our team is ready to help you sell your home for the highest possible price ASAP
Key Details
Sold Price $175,000
Property Type Condo
Sub Type Condo/Coop/Villa
Listing Status Sold
Purchase Type For Sale
Square Footage 1,309 sqft
Price per Sqft $133
Subdivision Georgian Sec Condos - Center
MLS Listing ID 20083197
Sold Date 01/04/21
Style Other
Bedrooms 2
Full Baths 2
Construction Status 17
HOA Fees $617/mo
Year Built 2004
Building Age 17
Property Description
History meets elegance here at The Georgian! This condo truly has the WOW factor, boasting an open floor plan with a TON of natural light, a MASSIVE two-tiered raised kitchen peninsula, 12ft ceilings and 9ft tall windows! This unit is one of the few in the entire complex with its' own laundry room perfect for extra storage, and 2 large walk in closets with custom shelving! Stainless steal appliances, granite countertops throughout the kitchen and both bathrooms, hardwoods, gas fireplace centered in the living room, custom built in bookcases, crown molding, custom window finishes, and much more! This private community is close knit and super pet friendly with a gated dog park on the East side. The HOA includes; water, trash, sewer, HEATING, COOLING, recycling, 2 parking spaces, gated community, and some electric - your Ameren bill is ONLY for your outlets. Just a hop, skip, and jump from Lafayette Square Park. 2 minute walk to Soulard, and direct access to highways 44 and 55.
Location
State MO
County St Louis City
Area Central East
Rooms
Basement None
Interior
Interior Features Bookcases, Open Floorplan, Special Millwork, High Ceilings, Walk-in Closet(s), Some Wood Floors
Heating Other
Cooling Ceiling Fan(s), Other
Fireplaces Number 1
Fireplaces Type Gas
Fireplace Y
Appliance Dishwasher, Disposal, Dryer, Microwave, Range Hood, Electric Oven, Refrigerator, Washer
Exterior
Garage false
Amenities Available Elevator(s), Intercom, Security Lighting, Security System
Waterfront false
Parking Type Accessible Parking, Guest Parking, Off Street, Security Parking
Private Pool false
Building
Lot Description Fencing, Streetlights
Story 1
Builder Name Gilded Age
Sewer Public Sewer
Water Public
Architectural Style Historic, New Construction
Level or Stories One
Structure Type Brick Veneer,Brick
Construction Status 17
Schools
Elementary Schools Peabody Elem.
Middle Schools Fanning Middle Community Ed.
High Schools Vashon High
School District St. Louis City
Others
HOA Fee Include Air Conditioning,Heating,Some Insurance,Maintenance Grounds,Parking,Security,Sewer,Snow Removal,Trash,Water
Ownership Private
Acceptable Financing Cash Only, Conventional, FHA, VA
Listing Terms Cash Only, Conventional, FHA, VA
Special Listing Condition None
Read Less
Bought with Richard Lewis
GET MORE INFORMATION




