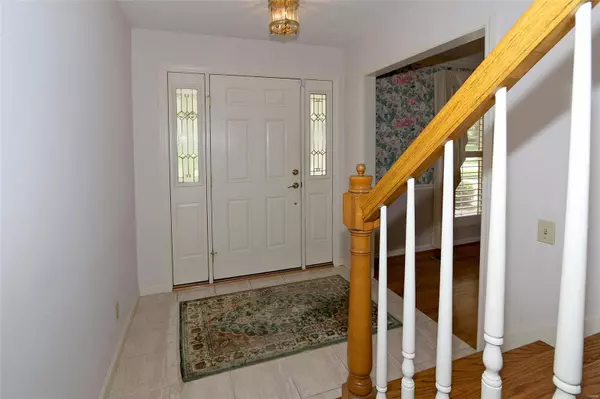For more information regarding the value of a property, please contact us for a free consultation.
11951 Bardmont DR St Louis, MO 63126
Want to know what your home might be worth? Contact us for a FREE valuation!

Our team is ready to help you sell your home for the highest possible price ASAP
Key Details
Sold Price $426,750
Property Type Single Family Home
Sub Type Residential
Listing Status Sold
Purchase Type For Sale
Square Footage 2,986 sqft
Price per Sqft $142
Subdivision Crestmont 3
MLS Listing ID 21017465
Sold Date 05/17/21
Style Other
Bedrooms 4
Full Baths 2
Half Baths 2
Construction Status 52
Year Built 1969
Building Age 52
Lot Size 0.322 Acres
Acres 0.322
Lot Dimensions 87X161
Property Description
Beautiful neighborhood, lot, & home you will LOVE! Past the professional landscaping & covered porch, hardwood flooring welcomes you into the 1.5 story. A large window w/plantation shutters complements the spacious Dining Rm. The Family room's warm decor features wood flooring & bay window w/backyard views. Hardwood spans the open layout of the Kitchen & Breakf rooms. Custom cabinetry, center island & planning desk round out kitchen amenities. There is plenty of space for dining in the Breakf rm w/bay window, cr molding & chair rail. Large composite deck is just a few steps away over-looking the private backyard...alfresco dining will be a delightful option. The main floor Master Bedrm includes bay window w/views of tree lined backyard, wood flooring & walk-in closet. The adjoining huge Master Bath has 2 sinks, separate shower & tub. Upstairs you will find 2 Dormer Bedrms serviced by a hall Bath. The LL includes Family rm, bar, Bedrm or Exercise rm, 2 storage rms, W/O to covered patio!
Location
State MO
County St Louis
Area Lindbergh
Rooms
Basement Concrete, Full, Partially Finished, Concrete, Rec/Family Area, Sump Pump, Walk-Out Access
Interior
Interior Features Bookcases, Carpets, Window Treatments, Some Wood Floors
Heating Forced Air
Cooling Electric, Zoned
Fireplace Y
Appliance Dishwasher, Disposal, Gas Cooktop, Gas Oven, Refrigerator
Exterior
Garage true
Garage Spaces 2.0
Waterfront false
Parking Type Attached Garage
Private Pool false
Building
Lot Description Backs to Trees/Woods, Level Lot, Sidewalks
Story 1.5
Sewer Public Sewer
Water Public
Architectural Style Traditional
Level or Stories One and One Half
Structure Type Brick Veneer
Construction Status 52
Schools
Elementary Schools Long Elem.
Middle Schools Truman Middle School
High Schools Lindbergh Sr. High
School District Lindbergh Schools
Others
Ownership Private
Acceptable Financing Conventional, FHA, VA
Listing Terms Conventional, FHA, VA
Special Listing Condition None
Read Less
Bought with Sheryl Deskin
GET MORE INFORMATION




