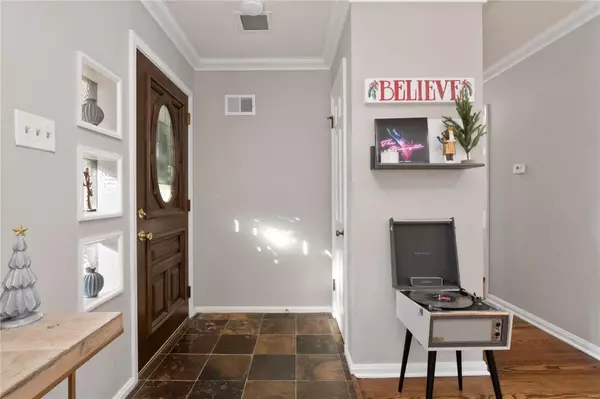For more information regarding the value of a property, please contact us for a free consultation.
107 Huntleigh St Louis, MO 63122
Want to know what your home might be worth? Contact us for a FREE valuation!

Our team is ready to help you sell your home for the highest possible price ASAP
Key Details
Sold Price $330,421
Property Type Single Family Home
Sub Type Residential
Listing Status Sold
Purchase Type For Sale
Square Footage 2,282 sqft
Price per Sqft $144
Subdivision Huntleigh Hills
MLS Listing ID 20084081
Sold Date 12/30/20
Style Ranch
Bedrooms 3
Full Baths 1
Half Baths 1
Construction Status 70
Year Built 1951
Building Age 70
Lot Size 6,578 Sqft
Acres 0.151
Lot Dimensions irreg
Property Description
Natural light fills every corner of this charming, beautifully updated Kirkwood ranch offering open-concept living & nearly 2200 sf of living space, just minutes from everything that Kirkwood has to offer. Hardwood floors greet you and flow throughout much of the home’s main level. An expansive living room opens directly to the dining room, perfect for entertaining family & friends. The well-appointed kitchen features newer stainless appliances, granite counters, walk-in pantry, and an adjoining sun/sitting room with built in banquette storage seating that’s comfy & cozy. Just off the kitchen, the back yard is complete with a flagstone patio & 6 foot vinyl privacy fence. Large master bedroom is tranquil & relaxing with lots of windows. Two additional bedrooms and a fully renovated full bathroom complete the main level. Downstairs, enjoy 1128 finished space, including family/rec room, a walk-in closet dressing room and attractive 1/2 bath and laundry room.
Location
State MO
County St Louis
Area Kirkwood
Rooms
Basement Bathroom in LL, Full, Rec/Family Area
Interior
Interior Features Open Floorplan, Special Millwork, Window Treatments
Heating Forced Air
Cooling Electric
Fireplaces Type None
Fireplace Y
Appliance Dishwasher, Disposal, Microwave, Electric Oven, Refrigerator
Exterior
Garage true
Garage Spaces 1.0
Waterfront false
Parking Type Attached Garage
Private Pool false
Building
Lot Description Corner Lot, Fencing, Streetlights
Story 1
Sewer Public Sewer
Water Public
Architectural Style Traditional
Level or Stories One
Structure Type Vinyl Siding
Construction Status 70
Schools
Elementary Schools F. P. Tillman Elem.
Middle Schools North Kirkwood Middle
High Schools Kirkwood Sr. High
School District Kirkwood R-Vii
Others
Ownership Private
Acceptable Financing Cash Only, Conventional, FHA, VA
Listing Terms Cash Only, Conventional, FHA, VA
Special Listing Condition Owner Occupied, None
Read Less
Bought with Dawn Krause
GET MORE INFORMATION




