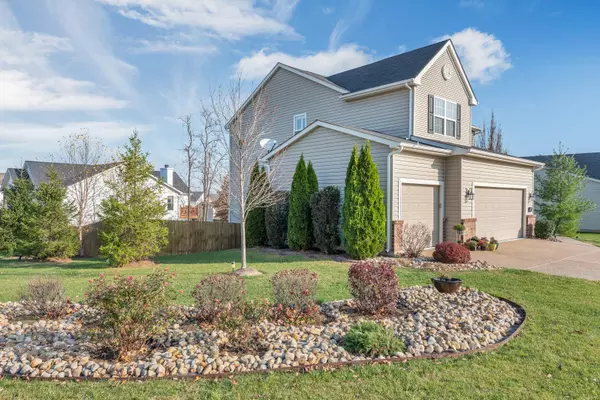For more information regarding the value of a property, please contact us for a free consultation.
101 Kelcross Dr Wentzville, MO 63385
Want to know what your home might be worth? Contact us for a FREE valuation!

Our team is ready to help you sell your home for the highest possible price ASAP
Key Details
Sold Price $340,000
Property Type Single Family Home
Sub Type Residential
Listing Status Sold
Purchase Type For Sale
Square Footage 2,250 sqft
Price per Sqft $151
Subdivision Golf Club Of Wentzville Community #3
MLS Listing ID 20084273
Sold Date 01/28/21
Style Other
Bedrooms 4
Full Baths 2
Half Baths 1
Construction Status 8
HOA Fees $18/ann
Year Built 2013
Building Age 8
Lot Size 0.270 Acres
Acres 0.27
Lot Dimensions 11,761
Property Description
You don't want to miss this meticulously maintained home w/ tons of curb appeal on a HUGE corner lot in the Golf Club of Wentzville subdivision. So many upgrades!!! This 4 bedroom 2.5 bath home offers a stylish kitchen with island, breakfast bar, custom cabinets, S/S appliances, gas range & pantry. The kitchen opens to an inviting breakfast and family room. On the main and upper level you will find newly installed luxury laminate flooring throughout. The second floor features a great loft space, master bedroom suite, 3 additional bedrooms and laundry room. Plantation shutters and custom blinds throughout, 3 car garage, and irrigation system. The walkout lower level, 6 ft privacy fence w/ 2 gates, aggregate patio, and deck off of the breakfast room make this backyard perfect for entertaining. The basement is unfinished with bath rough-in just awaiting your finishing touches. Enjoy the subdivision pool, walking trails, and of course an 18 hole golf course. THIS IS A MUST SEE TODAY!!!
Location
State MO
County St Charles
Area Wentzville-Timberland
Rooms
Basement Concrete, Concrete, Bath/Stubbed, Sump Pump, Unfinished, Walk-Out Access
Interior
Interior Features Open Floorplan, Window Treatments, Walk-in Closet(s)
Heating Forced Air
Cooling Ceiling Fan(s), Electric
Fireplaces Type None
Fireplace Y
Appliance Dishwasher, Disposal, Microwave, Gas Oven, Refrigerator, Stainless Steel Appliance(s)
Exterior
Parking Features true
Garage Spaces 3.0
Amenities Available Golf Course, Pool, Underground Utilities
Private Pool false
Building
Lot Description Corner Lot, Fencing, Sidewalks, Streetlights, Wood Fence
Story 2
Sewer Public Sewer
Water Public
Architectural Style Traditional
Level or Stories Two
Structure Type Brk/Stn Veneer Frnt,Vinyl Siding
Construction Status 8
Schools
Elementary Schools Journey Elem.
Middle Schools Wentzville South Middle
High Schools Timberland High
School District Wentzville R-Iv
Others
Ownership Private
Acceptable Financing Cash Only, Conventional, FHA, VA
Listing Terms Cash Only, Conventional, FHA, VA
Special Listing Condition Owner Occupied, None
Read Less
Bought with Damian Gerard
GET MORE INFORMATION




