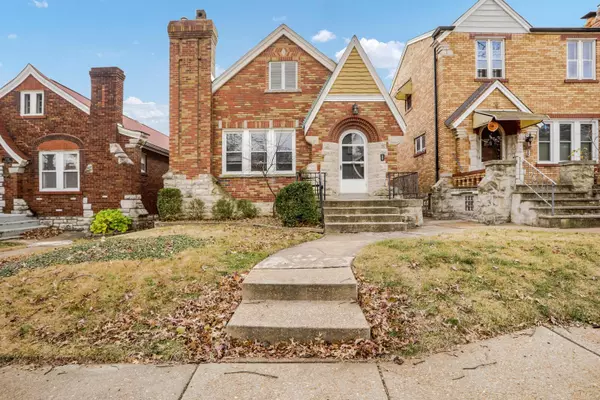For more information regarding the value of a property, please contact us for a free consultation.
5728 Walsh ST St Louis, MO 63109
Want to know what your home might be worth? Contact us for a FREE valuation!

Our team is ready to help you sell your home for the highest possible price ASAP
Key Details
Sold Price $235,000
Property Type Single Family Home
Sub Type Residential
Listing Status Sold
Purchase Type For Sale
Square Footage 1,152 sqft
Price per Sqft $203
Subdivision Twabrigs Southampton Add
MLS Listing ID 20085708
Sold Date 01/05/21
Style Bungalow / Cottage
Bedrooms 2
Full Baths 2
Construction Status 84
Year Built 1937
Building Age 84
Lot Size 3,441 Sqft
Acres 0.079
Lot Dimensions X
Property Description
If you are looking for location, warm and charming, updated & move in ready, You have found it! This bungalow is perfect inside & out. Walk in to your entry foyer & love the large living room full of natural light & cozy ornate fireplace with beautiful stained glass windows. The living room is open to the formal dining room which make the space feel open and huge, perfect for entertaining. The kitchen has an updated retro feel with black & white accents, updated appliances & tons of cabinet space. There are 2 large bedrooms & an updated full bathroom. BONUS: This house has staircase to the attic with over 800 square feet of livable space that can be finished (making the house over 2,000 SF). The best part, plumbing its already roughed in for bathroom so you could add 2 bedrooms + bath or make the entire 2nd floor master suite-so much additional potential. The Basement is large, unfinished with laundry & full bath. The backyard is fully fenced with newer deck & one car garage!
Location
State MO
County St Louis City
Area South City
Rooms
Basement Bathroom in LL, Stone/Rock, Unfinished, Walk-Out Access
Interior
Interior Features Historic/Period Mlwk, Special Millwork, Some Wood Floors
Heating Forced Air
Cooling Ceiling Fan(s), Electric
Fireplaces Number 1
Fireplaces Type Non Functional
Fireplace Y
Appliance Dishwasher, Disposal, Gas Oven
Exterior
Garage true
Garage Spaces 1.0
Waterfront false
Parking Type Detached, Garage Door Opener, Off Street
Private Pool false
Building
Lot Description Fencing, Level Lot, Sidewalks, Streetlights
Story 1
Sewer Public Sewer
Water Public
Architectural Style Traditional
Level or Stories One
Structure Type Brick
Construction Status 84
Schools
Elementary Schools Buder Elem.
Middle Schools Long Middle Community Ed. Center
High Schools Roosevelt High
School District St. Louis City
Others
Ownership Private
Acceptable Financing Cash Only, Conventional, FHA, RRM/ARM, VA
Listing Terms Cash Only, Conventional, FHA, RRM/ARM, VA
Special Listing Condition None
Read Less
Bought with Damian Gerard
GET MORE INFORMATION




