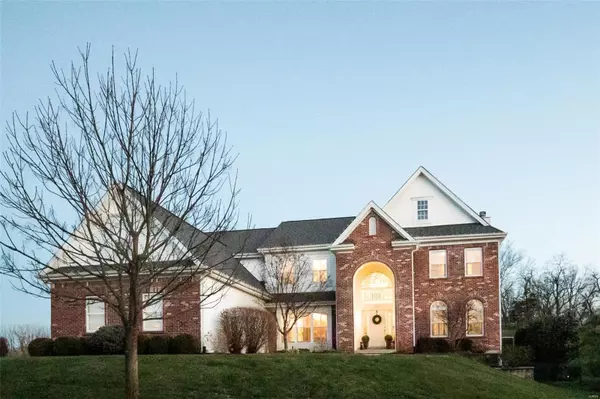For more information regarding the value of a property, please contact us for a free consultation.
1675 Whispering Hollow Wildwood, MO 63038
Want to know what your home might be worth? Contact us for a FREE valuation!

Our team is ready to help you sell your home for the highest possible price ASAP
Key Details
Sold Price $650,100
Property Type Single Family Home
Sub Type Residential
Listing Status Sold
Purchase Type For Sale
Square Footage 5,686 sqft
Price per Sqft $114
Subdivision Garden Valley Farms 3
MLS Listing ID 20090400
Sold Date 03/10/21
Style Other
Bedrooms 4
Full Baths 4
Half Baths 1
Construction Status 18
HOA Fees $37/ann
Year Built 2003
Building Age 18
Lot Size 0.540 Acres
Acres 0.54
Lot Dimensions 115x205
Property Description
If 2020 didn't bring you home, 2021 will! This fabulous 2-story situated on over half an acre with professional landscaping in the beautiful Garden Valley Farms subdivision won't last long. GORGEOUS from top to bottom, this home offers fine details and custom touches that are hard to find. The completely renovated kitchen (2019) features copper farmhouse sink and range hood, custom moldings, built-in armoire offering coffee station and beverage cooler, upgraded pulls and knobs, new lighting and more. The kitchen opens to the beautiful hearth room with stunning stone gas fireplace and lots of natural light. Additional features include plantation shutters throughout entire home, new hardwood flooring (2019), new stamped concrete patio (2020) and custom staircase. Lower level is a dream offering recreation room with built-in bar, bonus room currently used as home gym, theater room, full bath and tons of storage. What a rare opportunity for a turn-key charmer in the middle of Wildwood!
Location
State MO
County St Louis
Area Lafayette
Rooms
Basement Concrete, Bathroom in LL, Rec/Family Area
Interior
Interior Features High Ceilings, Carpets, Window Treatments, Walk-in Closet(s), Some Wood Floors
Heating Forced Air, Zoned
Cooling Ceiling Fan(s), Electric, Zoned
Fireplaces Number 2
Fireplaces Type Gas
Fireplace Y
Appliance Dishwasher, Disposal, Double Oven, Microwave, Range Hood, Stainless Steel Appliance(s), Wall Oven
Exterior
Parking Features true
Garage Spaces 3.0
Private Pool false
Building
Lot Description Backs to Comm. Grnd, Backs to Trees/Woods, Sidewalks, Streetlights
Story 2
Builder Name Mayer Homes
Sewer Public Sewer
Water Public
Architectural Style Traditional
Level or Stories Two
Structure Type Brick,Brk/Stn Veneer Frnt,Vinyl Siding
Construction Status 18
Schools
Elementary Schools Babler Elem.
Middle Schools Rockwood Valley Middle
High Schools Lafayette Sr. High
School District Rockwood R-Vi
Others
Ownership Private
Acceptable Financing Cash Only, Conventional, FHA, VA
Listing Terms Cash Only, Conventional, FHA, VA
Special Listing Condition Owner Occupied, None
Read Less
Bought with Kimberly Jones
GET MORE INFORMATION




