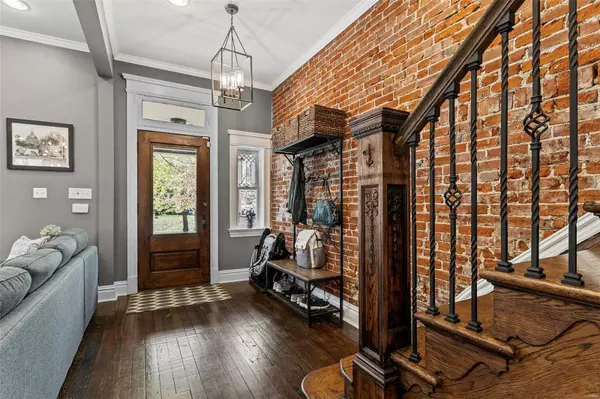For more information regarding the value of a property, please contact us for a free consultation.
4161 West Pine St Louis, MO 63108
Want to know what your home might be worth? Contact us for a FREE valuation!

Our team is ready to help you sell your home for the highest possible price ASAP
Key Details
Sold Price $570,000
Property Type Single Family Home
Sub Type Residential
Listing Status Sold
Purchase Type For Sale
Square Footage 2,683 sqft
Price per Sqft $212
Subdivision Lindells Add 02
MLS Listing ID 21022226
Sold Date 05/27/21
Style Other
Bedrooms 3
Full Baths 3
Half Baths 1
Construction Status 118
Year Built 1903
Building Age 118
Lot Size 5,924 Sqft
Acres 0.136
Lot Dimensions 25x214x25x213
Property Description
Prepare to be wowed! Built in 1903, this home has been renovated to meet the desires of any modern buyer. The main level offers a great open floor plan with exposed brick walls, dining area & a fabulous kitchen with a large center island, stainless appliances, & plenty of counter space. Off the kitchen is a deck overlooking a nice sized fenced yard & one car garage. The 2nd floor offers a beautiful en suite master bedroom with great closet space & deck access. Another full bath, second bedroom, washer & dryer, & a sunny front office round out the second floor. The amazing third floor has another living area with a wet-bar, beverage fridge, microwave & deck access (the views!), another bedroom & full bath-perfect extra hangout space or guest area. Zoned HVAC heating & cooling, water heater, electric, plumbing & roof all done in 2014. Home sits on one of the CWE's nicest streets and is walking distance to BJC & all of the exciting retail & dining the area offers. It is truly a must see!
Location
State MO
County St Louis City
Area Central West
Rooms
Basement Full, Unfinished, Walk-Out Access
Interior
Interior Features Open Floorplan, High Ceilings, Wet Bar, Some Wood Floors
Heating Dual, Forced Air
Cooling Electric, Dual
Fireplace Y
Appliance Dishwasher, Gas Cooktop, Microwave, Refrigerator, Stainless Steel Appliance(s), Wine Cooler
Exterior
Garage true
Garage Spaces 1.0
Waterfront false
Parking Type Detached
Private Pool false
Building
Lot Description Fencing, Level Lot, Sidewalks, Streetlights
Sewer Public Sewer
Water Public
Architectural Style Colonial, Historic
Level or Stories Three Or More
Structure Type Brick
Construction Status 118
Schools
Elementary Schools Pamoja Prep / Cole
Middle Schools Pamoja Prep / Cole
High Schools Sumner High
School District St. Louis City
Others
Ownership Private
Acceptable Financing Cash Only, Conventional, Other
Listing Terms Cash Only, Conventional, Other
Special Listing Condition Renovated, None
Read Less
Bought with Andrew Kidd
GET MORE INFORMATION




