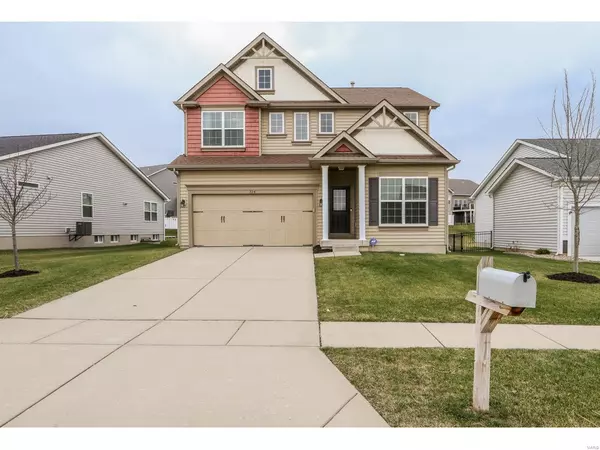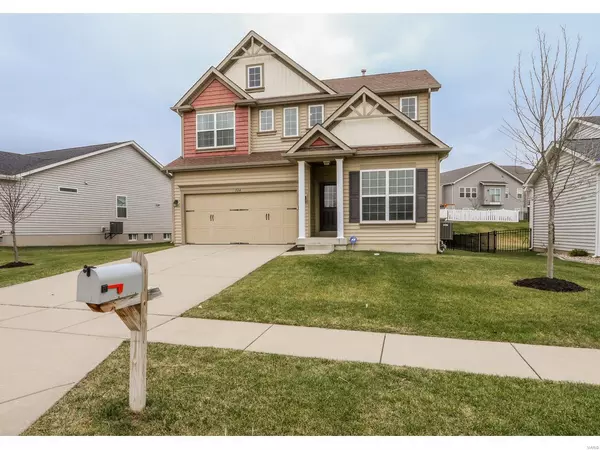For more information regarding the value of a property, please contact us for a free consultation.
724 Derby Way Wentzville, MO 63385
Want to know what your home might be worth? Contact us for a FREE valuation!

Our team is ready to help you sell your home for the highest possible price ASAP
Key Details
Sold Price $320,000
Property Type Single Family Home
Sub Type Residential
Listing Status Sold
Purchase Type For Sale
Square Footage 2,172 sqft
Price per Sqft $147
Subdivision Carlton Glen Estate #8
MLS Listing ID 20091024
Sold Date 02/05/21
Style Other
Bedrooms 3
Full Baths 2
Half Baths 1
Construction Status 9
HOA Fees $33/ann
Year Built 2012
Building Age 9
Lot Size 7,405 Sqft
Acres 0.17
Lot Dimensions irreg
Property Description
This 3 Bed and office 2.5 Bath beauty is absolutely MOVE IN READY!! With so many updates this is truly one to act quickly on. This 1.5-Story is close to all of your favorite restaurants, movie theatre and shopping. Are you looking for open concept? Vaulted ceilings, all newer flooring throughout, and a plethora of windows add lots of natural light. In the kitchen you'll find elegant custom cabinetry and stainless steel appliances, accompanied by a peninsula, great for the chef in your family! Upstairs you're presented with a spacious loft, that doubles perfectly as a play area. Huge Master w/Onsuite bath features a soaking tub to make your evening wind down the perfect solution to those busy days, solid surface countertop, double sinks, separate shower & large walk-in closet! Lower level is ready for your finishing touches! Newer fully fenced yard is perfect for family and pets.
Residents have access to the Community Pool & Playground. Close to award-winning Wentzville schools!!
Location
State MO
County St Charles
Area Wentzville-Timberland
Rooms
Basement Full, Radon Mitigation System, Sump Pump, Unfinished
Interior
Interior Features Open Floorplan, Vaulted Ceiling
Heating Forced Air
Cooling Electric
Fireplaces Type None
Fireplace Y
Appliance Dishwasher, Disposal, Microwave, Gas Oven, Stainless Steel Appliance(s)
Exterior
Parking Features true
Garage Spaces 2.0
Amenities Available Pool, Clubhouse
Private Pool false
Building
Lot Description Fencing
Story 2
Sewer Public Sewer
Water Public
Architectural Style Contemporary
Level or Stories Two
Structure Type Vinyl Siding
Construction Status 9
Schools
Elementary Schools Stone Creek Elem.
Middle Schools Wentzville South Middle
High Schools Timberland High
School District Wentzville R-Iv
Others
Ownership Private
Acceptable Financing Cash Only, Conventional, FHA, VA
Listing Terms Cash Only, Conventional, FHA, VA
Special Listing Condition None
Read Less
Bought with Meghan Putnam
GET MORE INFORMATION




