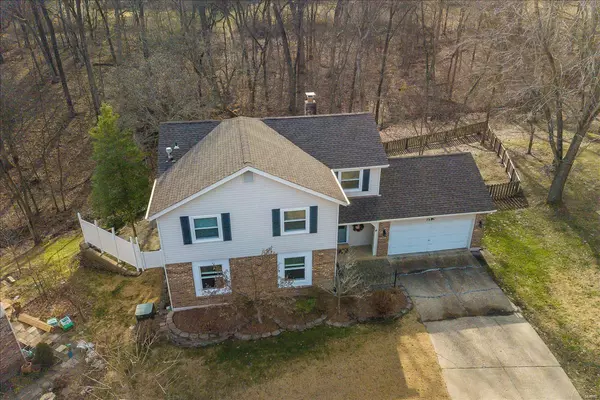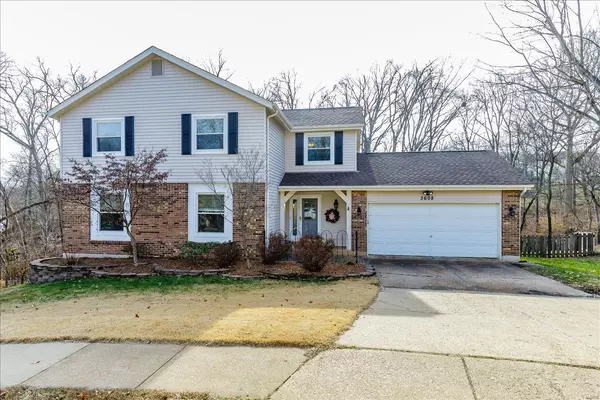For more information regarding the value of a property, please contact us for a free consultation.
3608 White Bark CT St Louis, MO 63129
Want to know what your home might be worth? Contact us for a FREE valuation!

Our team is ready to help you sell your home for the highest possible price ASAP
Key Details
Sold Price $295,000
Property Type Single Family Home
Sub Type Residential
Listing Status Sold
Purchase Type For Sale
Square Footage 2,084 sqft
Price per Sqft $141
Subdivision Lake Of The Woods Amd 4
MLS Listing ID 21000766
Sold Date 02/05/21
Style Other
Bedrooms 4
Full Baths 2
Half Baths 1
Construction Status 43
HOA Fees $25/ann
Year Built 1978
Building Age 43
Lot Size 8,494 Sqft
Acres 0.195
Lot Dimensions 24x24x127x145x111
Property Description
GORGEOUS 4 Bedroom, 2.5 bath 2 story on a quiet CUL-DE-SAC on a PRIVATE lot that BACKS TO WOODS! Easy maintenance laminate flooring and fresh paint throughout most of the first floor. GREAT ROOM with wood burning Fireplace, separate DINING ROOM and sunken living room are ready for entertaining. Fresh Paint and crown molding throughout the mail level. SO MUCH STORAGE in the kitchen with 42 INCH cabinets and SWEEPING counter space! Breakfast nook. HUGE DECK overlooking a large FENCED backyard. MASTER bedroom with UPDATED bath includes ENSUITE with additional vanity area. 3 additional bedrooms. Unfinished WALK-OUT basement ready for your customization. Nearly an acre of land. Subdivision pool and gorgeous lake! Large walk out basement is ready for your finishing. Tons of room for dogs to roam. Lots of wildlife keeps them entertained. Plenty of space for storing extra clutter, and plenty of space for yard equipment. New HVAC System 2019, New Fence 2018, Deck 2017. Showings begin 1-9-2021
Location
State MO
County St Louis
Area Oakville
Rooms
Basement Full, Daylight/Lookout Windows, Concrete, Sump Pump, Unfinished, Walk-Out Access
Interior
Interior Features Carpets, Window Treatments
Heating Forced Air
Cooling Attic Fan, Ceiling Fan(s), Electric
Fireplaces Number 1
Fireplaces Type Woodburning Fireplce
Fireplace Y
Appliance Dishwasher, Disposal, Electric Oven, Refrigerator
Exterior
Garage true
Garage Spaces 2.0
Amenities Available Pool
Waterfront false
Parking Type Attached Garage, Garage Door Opener, Off Street
Private Pool false
Building
Lot Description Backs to Trees/Woods, Cul-De-Sac, Fencing, Sidewalks, Streetlights
Story 2
Sewer Public Sewer
Water Public
Architectural Style Traditional, Other
Level or Stories Two
Structure Type Brick Veneer,Vinyl Siding
Construction Status 43
Schools
Elementary Schools Blades Elem.
Middle Schools Bernard Middle
High Schools Oakville Sr. High
School District Mehlville R-Ix
Others
Ownership Private
Acceptable Financing Cash Only, Conventional, FHA, RRM/ARM, VA
Listing Terms Cash Only, Conventional, FHA, RRM/ARM, VA
Special Listing Condition Owner Occupied, Rehabbed, Renovated, Sunken Living Room, None
Read Less
Bought with Jessica Vargas
GET MORE INFORMATION




