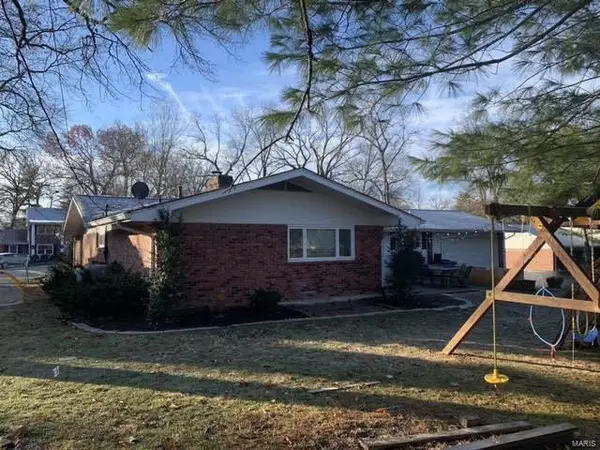For more information regarding the value of a property, please contact us for a free consultation.
9875 Wild Deer RD St Louis, MO 63124
Want to know what your home might be worth? Contact us for a FREE valuation!

Our team is ready to help you sell your home for the highest possible price ASAP
Key Details
Sold Price $735,000
Property Type Single Family Home
Sub Type Residential
Listing Status Sold
Purchase Type For Sale
Square Footage 3,812 sqft
Price per Sqft $192
Subdivision Forestgreen Estates 4Th Add
MLS Listing ID 21000398
Sold Date 04/26/21
Style Ranch
Bedrooms 3
Full Baths 3
Half Baths 1
Construction Status 59
HOA Fees $29/ann
Year Built 1962
Building Age 59
Lot Size 0.340 Acres
Acres 0.34
Lot Dimensions 106x140
Property Description
Delightful, light, bright & open Ranch in sought-after Ladue! 2021 Freshly Painted top to bottom! * New Nov. 2020 carpet in BDRs & Low Lev 3+ BDR/3.5Bth/Ovrszd Rear-Entry 2Car Gar * Spread out: 3812 Total Living Area! Stylish opened up Living Rm w/woods floors (bid available for refinishing), coffered ceiling, crown & gas fireplace * Cook's Kitchen w/2021 Freshly Painted Kit Cabinets! Stainless App/2018 Gas Range & Granite Counters * Great EZ care level yard w/Sprnklr Sys! Relax on fantastic patio w/raised bed planters * DinRm w/Fr Doors & Bay * Fabulously large Primary Ste w/private exit to patio! Big Walk-n Closet w/Orgnzrs & large Bath w/2 sinks, shower & whirlpool tub * Good-sized BDRs w/Jack n Jill Bath * You'll love the Fin Low Level! Awesome Fam Rm is perfect media watching area * Wet Bar w/Glass Front Cabinetry Wine Rack & Frig * Finished Laundry Rm, Billiard & office area * Perfect In-Law Quarters/possible 16X10 4th BDR w/full bath! * Welcome Home!
Location
State MO
County St Louis
Area Ladue
Rooms
Basement Bathroom in LL, Full, Partially Finished, Concrete, Radon Mitigation System, Rec/Family Area, Sleeping Area
Interior
Interior Features Bookcases, Coffered Ceiling(s), Open Floorplan, Carpets, Window Treatments, Walk-in Closet(s), Wet Bar, Some Wood Floors
Heating Forced Air, Forced Air 90+, Humidifier
Cooling Ceiling Fan(s), Electric
Fireplaces Number 1
Fireplaces Type Gas
Fireplace Y
Appliance Dishwasher, Disposal, Double Oven, Front Controls on Range/Cooktop, Gas Cooktop, Microwave, Gas Oven, Stainless Steel Appliance(s)
Exterior
Garage true
Garage Spaces 2.0
Waterfront false
Parking Type Accessible Parking, Additional Parking, Attached Garage, Garage Door Opener, Oversized, Rear/Side Entry
Private Pool false
Building
Lot Description Level Lot
Story 1
Sewer Public Sewer
Water Public
Architectural Style Traditional
Level or Stories One
Structure Type Brick
Construction Status 59
Schools
Elementary Schools Reed Elem.
Middle Schools Ladue Middle
High Schools Ladue Horton Watkins High
School District Ladue
Others
Ownership Private
Acceptable Financing Cash Only, Conventional
Listing Terms Cash Only, Conventional
Special Listing Condition Owner Occupied, None
Read Less
Bought with Gloria Lu
GET MORE INFORMATION




