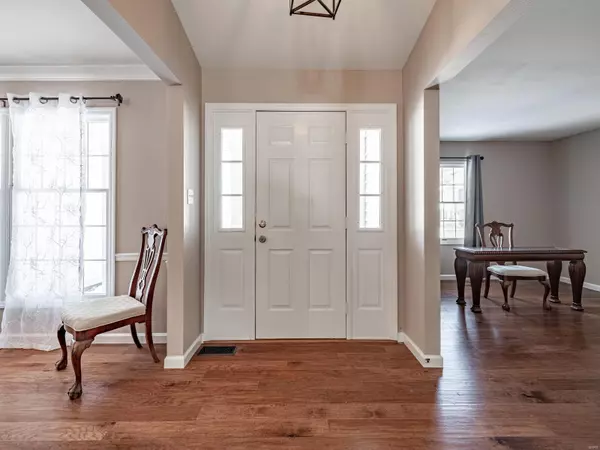For more information regarding the value of a property, please contact us for a free consultation.
2763 Storm Lake DR St Louis, MO 63129
Want to know what your home might be worth? Contact us for a FREE valuation!

Our team is ready to help you sell your home for the highest possible price ASAP
Key Details
Sold Price $330,000
Property Type Single Family Home
Sub Type Residential
Listing Status Sold
Purchase Type For Sale
Square Footage 2,024 sqft
Price per Sqft $163
Subdivision Christopher Estates 4
MLS Listing ID 21005235
Sold Date 03/03/21
Style Ranch
Bedrooms 3
Full Baths 3
Construction Status 34
HOA Fees $9/ann
Year Built 1987
Building Age 34
Lot Size 0.360 Acres
Acres 0.36
Lot Dimensions 0.360 sf
Property Description
This is a well maintained beautiful ranch home located at the end of a quiet cul de sac with numerous high-end updates that you would expect to find in a home like this! The large kitchen is amazing with high-end stainless steel appliances, wood cabinets, built-in seating and a huge island. Off the breakfast room, you walk out into a secluded private back yard with a covered concrete and brick patio overlooking your own fountain and coy pond. Vaulted great room has a gas fireplace and connects with a spacious dining room. Three main floor bedrooms complete this floor plan including a master suite with a walk in closet! There are ceiling fans in practically every room. The home features an easily accessible main floor laundry in the mudroom off the kitchen. There is a partially finished downstairs rec area with plenty of room for your pool table, TV area, exercise equipment, and much much more plus a full bath with a shower and a work bench/hobby area. Put this on your list to see!
Location
State MO
County St Louis
Area Oakville
Rooms
Basement Bathroom in LL, Full, Partially Finished, Concrete, Rec/Family Area, Storage Space
Interior
Interior Features Open Floorplan, Carpets, Window Treatments, Vaulted Ceiling, Some Wood Floors
Heating Forced Air
Cooling Ceiling Fan(s), Gas
Fireplaces Number 1
Fireplaces Type Full Masonry, Gas
Fireplace Y
Appliance Dishwasher, Disposal, Dryer, Electric Cooktop, Microwave, Electric Oven, Stainless Steel Appliance(s), Washer
Exterior
Garage true
Garage Spaces 2.0
Amenities Available Workshop Area
Waterfront false
Parking Type Attached Garage, Garage Door Opener
Private Pool false
Building
Lot Description Cul-De-Sac, Partial Fencing, Sidewalks
Story 1
Sewer Public Sewer
Water Public
Architectural Style Traditional
Level or Stories One
Structure Type Brick Veneer,Vinyl Siding
Construction Status 34
Schools
Elementary Schools Point Elem.
Middle Schools Oakville Middle
High Schools Oakville Sr. High
School District Mehlville R-Ix
Others
Ownership Private
Acceptable Financing Cash Only, Conventional
Listing Terms Cash Only, Conventional
Special Listing Condition None
Read Less
Bought with Sarah Belmar
GET MORE INFORMATION




