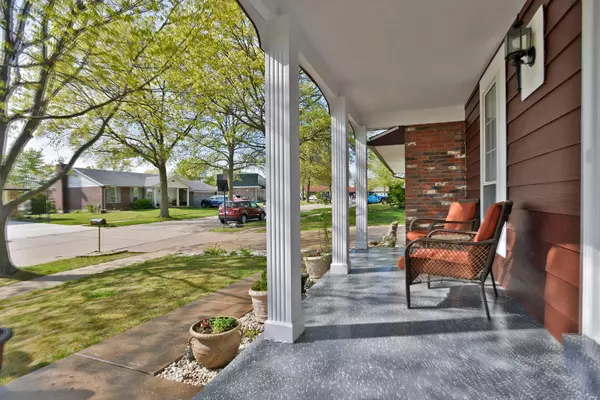For more information regarding the value of a property, please contact us for a free consultation.
5528 Seagrave St Louis, MO 63129
Want to know what your home might be worth? Contact us for a FREE valuation!

Our team is ready to help you sell your home for the highest possible price ASAP
Key Details
Sold Price $272,500
Property Type Single Family Home
Sub Type Residential
Listing Status Sold
Purchase Type For Sale
Square Footage 1,589 sqft
Price per Sqft $171
Subdivision Oakbriar Woods 3
MLS Listing ID 21025322
Sold Date 06/02/21
Style Ranch
Bedrooms 4
Full Baths 2
Construction Status 42
HOA Fees $16/ann
Year Built 1979
Building Age 42
Lot Size 10,193 Sqft
Acres 0.234
Property Description
Welcome to this Oakville stunner boasting nearly 1,600sqft on the main level with additional space finished in the basement totaling over 2,000sqft of living space! This beauty features 4 bedrooms and 2 full baths, an open concept living room and dining room, and a kitchen with updated cabinets, and granite countertops! Right off the kitchens are the main floor laundry room and hookups which are currently being used as storage or pantry shelving but also feature a laundry room in the basement. The beautiful, open, and spacious living room features wall stones and tiles tastefully designed for a warm atmosphere. The mostly finished basement provides ample space for activities, a home office, and lots of storage space. The large-level backyard features a pavered patio with plenty of room for outdoor activities. Make this rare and one-of-a-kind home your own!
Location
State MO
County St Louis
Area Oakville
Rooms
Basement Concrete, Full, Partially Finished
Interior
Interior Features Open Floorplan, Some Wood Floors
Heating Forced Air 90+
Cooling Electric
Fireplaces Number 1
Fireplaces Type Woodburning Fireplce
Fireplace Y
Appliance Dishwasher, Disposal, Microwave, Electric Oven
Exterior
Garage true
Garage Spaces 2.0
Waterfront false
Parking Type Attached Garage, Oversized
Private Pool false
Building
Lot Description Corner Lot, Level Lot, Sidewalks
Story 1
Sewer Public Sewer
Water Public
Architectural Style Traditional
Level or Stories One
Structure Type Aluminum Siding,Brick
Construction Status 42
Schools
Elementary Schools Oakville Elem.
Middle Schools Bernard Middle
High Schools Oakville Sr. High
School District Mehlville R-Ix
Others
Ownership Private
Acceptable Financing Cash Only, Conventional, FHA, VA
Listing Terms Cash Only, Conventional, FHA, VA
Special Listing Condition Owner Occupied, None
Read Less
Bought with Sonya Meatte
GET MORE INFORMATION




