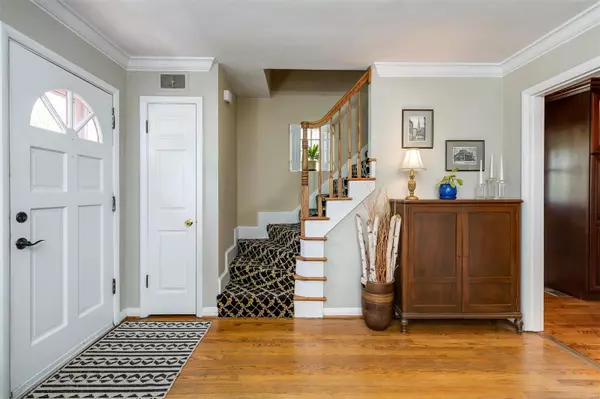For more information regarding the value of a property, please contact us for a free consultation.
9131 Lawn AVE Brentwood, MO 63144
Want to know what your home might be worth? Contact us for a FREE valuation!

Our team is ready to help you sell your home for the highest possible price ASAP
Key Details
Sold Price $568,000
Property Type Single Family Home
Sub Type Residential
Listing Status Sold
Purchase Type For Sale
Square Footage 2,205 sqft
Price per Sqft $257
Subdivision Parkridge
MLS Listing ID 21024276
Sold Date 06/03/21
Style Other
Bedrooms 4
Full Baths 2
Half Baths 1
Construction Status 70
Year Built 1951
Building Age 70
Lot Size 5,663 Sqft
Acres 0.13
Lot Dimensions 40 x 141
Property Description
Showings start Fri at noon - Don't miss this one - Make your appointment today! This classic white brick home located on a quiet street in Brentwood's highly desirable Parkridge neighborhood will not disappoint! Enter to find an inviting living room w/large bay window & traditional fireplace. From this space, step into the hub of the home to view a chef's dream kitchen featuring tons of rich wood cabinets w/huge center island, beverage station, granite counters & stainless appliances. A perfect open concept space for every day living or entertaining a huge crowd as it all opens to the dining area and family room anchored by a wall of built-in cabinets. Upstairs find a spacious primary suite w/en-suite bathroom and w/in closet plus 3 additional bedrooms and an updated hall bathroom. Additional living space is found in the lower level rec room. Plus enjoy outdoor living from a huge private deck & level fenced backyard backing to the tranquil nature trail. Brentwood living at its best!
Location
State MO
County St Louis
Area Brentwood
Rooms
Basement Partially Finished, Concrete, Rec/Family Area
Interior
Interior Features Bookcases, Open Floorplan, Carpets, Window Treatments, Walk-in Closet(s), Some Wood Floors
Heating Forced Air
Cooling Ceiling Fan(s), Electric
Fireplaces Number 1
Fireplaces Type Gas
Fireplace Y
Appliance Dishwasher, Disposal, Double Oven, Gas Cooktop, Refrigerator, Stainless Steel Appliance(s), Wall Oven, Wine Cooler
Exterior
Parking Features false
Private Pool false
Building
Lot Description Fencing, Level Lot, Sidewalks
Story 2
Sewer Public Sewer
Water Public
Architectural Style Traditional
Level or Stories Two
Structure Type Brick,Vinyl Siding
Construction Status 70
Schools
Elementary Schools Mcgrath Elem.
Middle Schools Brentwood Middle
High Schools Brentwood High
School District Brentwood
Others
Ownership Private
Acceptable Financing Cash Only, Conventional
Listing Terms Cash Only, Conventional
Special Listing Condition None
Read Less
Bought with Lisa Menendez
GET MORE INFORMATION




