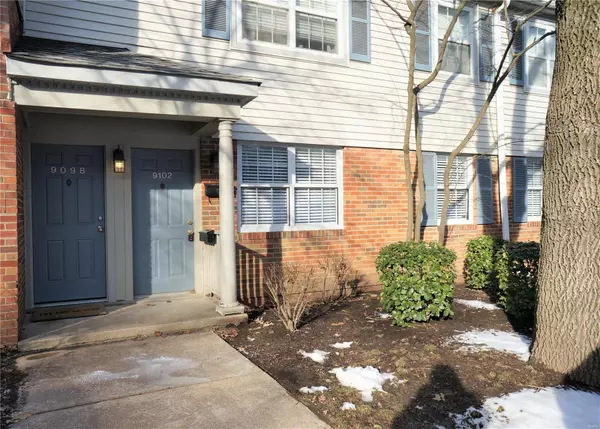For more information regarding the value of a property, please contact us for a free consultation.
9102 W Swan CIR St Louis, MO 63144
Want to know what your home might be worth? Contact us for a FREE valuation!

Our team is ready to help you sell your home for the highest possible price ASAP
Key Details
Sold Price $217,500
Property Type Condo
Sub Type Condo/Coop/Villa
Listing Status Sold
Purchase Type For Sale
Square Footage 1,048 sqft
Price per Sqft $207
Subdivision Brentwood Forest Condo Ph Four
MLS Listing ID 21006665
Sold Date 03/23/21
Style Garden Apartment
Bedrooms 3
Full Baths 1
Construction Status 71
HOA Fees $220/mo
Year Built 1950
Building Age 71
Lot Size 3,093 Sqft
Acres 0.071
Property Description
This beautifully renovated Brentwood Forest condo has all the upgrades and amenities you are looking for along with NO STEPS. This 3 bedroom condo is stunning with no expenses spared on the renovation within the last year. New laminate flooring extends throughout the entire open floor plan. The amazing kitchen features 42 inch cabinetry, top of the line stainless appliances, under cabinet lighting, quartz countertops, and beautiful tile backsplash. The large island has room for extra seating and storage space.
Separate dining area looking the private covered deck. All three bedrooms are very spacious with large closets as well. The updated bath features a subway tile surround, modern new tile and vanity, and new lighting. Additional features throughout include fresh paint, separate laundry area, new AC, new water heater, and upgraded lighting.
Location
State MO
County St Louis
Area Brentwood
Rooms
Basement None
Interior
Interior Features Open Floorplan
Heating Forced Air
Cooling Ceiling Fan(s), Electric
Fireplaces Type None
Fireplace Y
Appliance Dishwasher, Microwave, Gas Oven, Refrigerator
Exterior
Parking Features false
Amenities Available Clubhouse, In Ground Pool, Private Laundry Hkup, Tennis Court(s)
Private Pool false
Building
Story 1
Sewer Public Sewer
Water Public
Architectural Style Traditional
Level or Stories One
Structure Type Brick Veneer
Construction Status 71
Schools
Elementary Schools Mcgrath Elem.
Middle Schools Brentwood Middle
High Schools Brentwood High
School District Brentwood
Others
HOA Fee Include Clubhouse,Some Insurance,Maintenance Grounds,Parking,Pool,Snow Removal,Trash,Water
Ownership Private
Acceptable Financing Cash Only, Conventional
Listing Terms Cash Only, Conventional
Special Listing Condition None
Read Less
Bought with Jennifer Brinker
GET MORE INFORMATION




