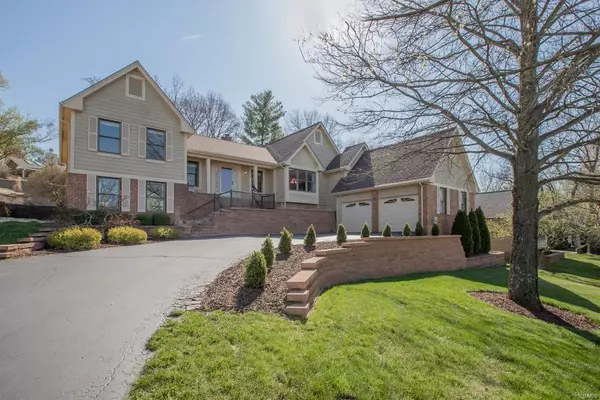For more information regarding the value of a property, please contact us for a free consultation.
14309 Cedar Springs DR Town And Country, MO 63017
Want to know what your home might be worth? Contact us for a FREE valuation!

Our team is ready to help you sell your home for the highest possible price ASAP
Key Details
Sold Price $399,900
Property Type Single Family Home
Sub Type Residential
Listing Status Sold
Purchase Type For Sale
Square Footage 2,604 sqft
Price per Sqft $153
Subdivision Cedar Springs
MLS Listing ID 20071710
Sold Date 06/03/21
Style Other
Bedrooms 3
Full Baths 2
Half Baths 1
Construction Status 38
HOA Fees $340/mo
Year Built 1983
Building Age 38
Lot Size 0.290 Acres
Acres 0.29
Lot Dimensions 0.29 Acres
Property Description
Open-concept, 3 Bd/2.5 Bth multi-level in the gated community of Cedar Springs! Entry opens to soaring, vaulted living space w/floor-to-ceiling, see-through FP, wet bar, tons of natural light & views of the rear yard. Kitchen offers ample cabinet space, hardwood floors, granite countertops & a slider to the patio; large Dining Rm & Mudroom both w/hardwoods. Master Suite includes vaulted ceiling, walk-in closet & Bth w/dual vanities, soaking tub, separate shower & walks out to a private deck! There are 2 add’l Bds that share Jack & Jill Bth. Unfinished space remains in the LL for extra living space if desired! Highlights: new roof (2020), newer zoned HVAC, new deck boards (2020), new rear retaining wall (2020) & award-winning Parkway schools. Gate attendant at entrance ensures privacy; subdivision pool, tennis courts, clubhouse, lawn mowing & snow removal of residence is included in HOA! Easy access to HWY 64/40
Location
State MO
County St Louis
Area Parkway West
Rooms
Basement Bathroom in LL, Full, Partially Finished, Concrete
Interior
Interior Features Open Floorplan, Vaulted Ceiling, Walk-in Closet(s), Wet Bar, Some Wood Floors
Heating Forced Air, Humidifier, Zoned
Cooling Electric, Zoned
Fireplaces Number 1
Fireplaces Type Gas
Fireplace Y
Appliance Dishwasher, Disposal, Microwave
Exterior
Garage true
Garage Spaces 2.0
Amenities Available Pool, Tennis Court(s), Clubhouse
Waterfront false
Parking Type Additional Parking, Off Street
Private Pool false
Building
Lot Description Backs to Trees/Woods, Streetlights
Sewer Public Sewer
Water Public
Architectural Style Traditional
Level or Stories Multi/Split
Structure Type Brk/Stn Veneer Frnt
Construction Status 38
Schools
Elementary Schools Mason Ridge Elem.
Middle Schools West Middle
High Schools Parkway West High
School District Parkway C-2
Others
Ownership Private
Acceptable Financing Cash Only, Conventional, FHA, RRM/ARM, VA
Listing Terms Cash Only, Conventional, FHA, RRM/ARM, VA
Special Listing Condition None
Read Less
Bought with Brenda Souter
GET MORE INFORMATION




