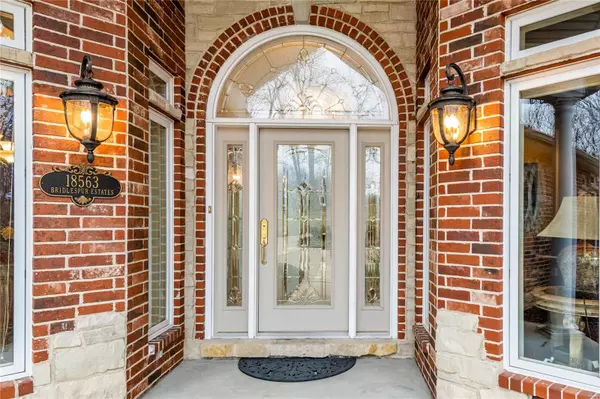For more information regarding the value of a property, please contact us for a free consultation.
18563 Bridlespur Estates Dr Wildwood, MO 63069
Want to know what your home might be worth? Contact us for a FREE valuation!

Our team is ready to help you sell your home for the highest possible price ASAP
Key Details
Sold Price $825,000
Property Type Single Family Home
Sub Type Residential
Listing Status Sold
Purchase Type For Sale
Square Footage 6,002 sqft
Price per Sqft $137
Subdivision Bridlespur Estates 4
MLS Listing ID 21010910
Sold Date 04/12/21
Style Ranch
Bedrooms 4
Full Baths 3
Half Baths 3
Construction Status 20
HOA Fees $6/ann
Year Built 2001
Building Age 20
Lot Size 3.060 Acres
Acres 3.06
Lot Dimensions see survey
Property Description
Peace & serenity is a short 15-minute drive from 270 & 44. Enjoy the beautiful drive through Greensfelder park to the well-established Bridlespur development. At the end of the lane, tucked on a 3-acre parcel w/mature foliage is your private oasis. A true, custom built home w/exceptional finishes & the highest quality at every turn. Each view is carefully designed throughout the home w/walls of windows, soaring ceilings & extensive deck space. Custom millwork, ceiling details, luxury wood floors, 4 gas fireplaces, main fl laundry & oversized 3-car garage. Gorgeous great room w/10’ windows, well-designed kitchen, hearth room w/fireplace & 4 seasons room combine for outstanding entertaining. Huge owner’s wing w/fireplace, sitting room w/access to a private deck. Large bath w/dual vanities, his & her closets, water closet w/bidet, & oversized tub. State of the art theater designed by an Emmy winning sound producer, gorgeous bar, 2 addl 1-bedroom suites, 4th bedroom & full kitchen on LL.
Location
State MO
County St Louis
Area Eureka
Rooms
Basement Concrete, Bathroom in LL, Fireplace in LL, Full, Partially Finished, Concrete, Rec/Family Area, Walk-Out Access
Interior
Interior Features High Ceilings, Coffered Ceiling(s), Special Millwork, High Ceilings, Vaulted Ceiling, Walk-in Closet(s), Wet Bar, Some Wood Floors
Heating Forced Air, Humidifier, Zoned
Cooling Ceiling Fan(s), Electric, Zoned
Fireplaces Number 4
Fireplaces Type Gas
Fireplace Y
Appliance Central Vacuum, Dishwasher, Double Oven, Electric Cooktop, Microwave, Range, Refrigerator, Water Softener
Exterior
Garage true
Garage Spaces 3.0
Waterfront false
Parking Type Attached Garage, Circle Drive, Garage Door Opener, Oversized, Rear/Side Entry, Workshop in Garage
Private Pool false
Building
Lot Description Backs to Trees/Woods, Cul-De-Sac, Suitable for Horses, Wooded
Story 1
Sewer Aerobic Septic, Septic Tank
Water Well
Architectural Style Traditional
Level or Stories One
Structure Type Brick,Vinyl Siding
Construction Status 20
Schools
Elementary Schools Pond Elem.
Middle Schools Wildwood Middle
High Schools Eureka Sr. High
School District Rockwood R-Vi
Others
Ownership Private
Acceptable Financing Cash Only, Conventional, RRM/ARM
Listing Terms Cash Only, Conventional, RRM/ARM
Special Listing Condition Energy Star Home, Sunken Living Room, None
Read Less
Bought with Cory Davis
GET MORE INFORMATION




