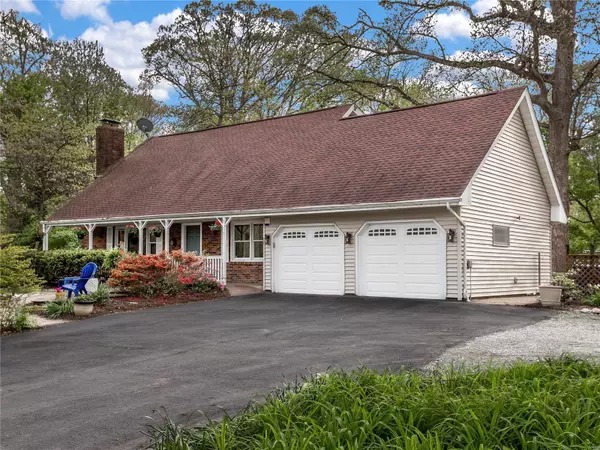For more information regarding the value of a property, please contact us for a free consultation.
451 Longhi RD Collinsville, IL 62234
Want to know what your home might be worth? Contact us for a FREE valuation!

Our team is ready to help you sell your home for the highest possible price ASAP
Key Details
Sold Price $375,000
Property Type Single Family Home
Sub Type Residential
Listing Status Sold
Purchase Type For Sale
Square Footage 1,916 sqft
Price per Sqft $195
MLS Listing ID 21025638
Sold Date 06/08/21
Style Other
Bedrooms 4
Full Baths 2
Half Baths 1
Construction Status 47
Year Built 1974
Building Age 47
Lot Size 10.000 Acres
Acres 10.0
Lot Dimensions 10 acres
Property Description
Absolutely charming, 4 bedroom, 3 bath, country farmhouse on 10 acres in unincorporated Madison County! From the moment you turn into the tree lined, circle drive, you realize this is a special home. Privacy, acreage, a residence surrounded by trees and lovely views from every window in the house! Your peaceful country living includes a warm, inviting home filled with wood floors and beams, wood burning fireplaces, bright new kitchen, new fixtures, fresh paint, and other updates that make this home feel like the ultimate vacation cabin. The 2nd floor spacious master suite includes a shower, separate vanity, 12x12 walk in closet and an awesome view of the property. Main floor bedroom opens to the expansive rear deck and landscaped back yard that includes a decorative well house and fire pit. A 40x70 pole barn will hold your equipment and toys. Triad schools! Buyer to verify all MLS data including but not limited to square feet, measurements, features, exemptions/taxes, schools, etc.
Location
State IL
County Madison-il
Rooms
Basement Concrete, Fireplace in LL, Full, Partially Finished, Rec/Family Area, Bath/Stubbed, Walk-Out Access
Interior
Interior Features Window Treatments, Walk-in Closet(s), Some Wood Floors
Heating Forced Air
Cooling Ceiling Fan(s), Electric
Fireplaces Number 2
Fireplaces Type Woodburning Fireplce
Fireplace Y
Appliance Dishwasher, Microwave, Gas Oven
Exterior
Garage true
Garage Spaces 2.0
Waterfront false
Parking Type Attached Garage, Off Street
Private Pool false
Building
Lot Description Chain Link Fence, Wooded
Story 1.5
Sewer Septic Tank
Water Public
Architectural Style Traditional
Level or Stories One and One Half
Structure Type Brk/Stn Veneer Frnt,Vinyl Siding
Construction Status 47
Schools
Elementary Schools Triad Dist 2
Middle Schools Triad Dist 2
High Schools Triad
School District Triad Dist 2
Others
Ownership Private
Acceptable Financing Cash Only, Conventional, FHA, VA
Listing Terms Cash Only, Conventional, FHA, VA
Special Listing Condition Homestead Senior, Renovated, None
Read Less
Bought with Angela Dalton
GET MORE INFORMATION




