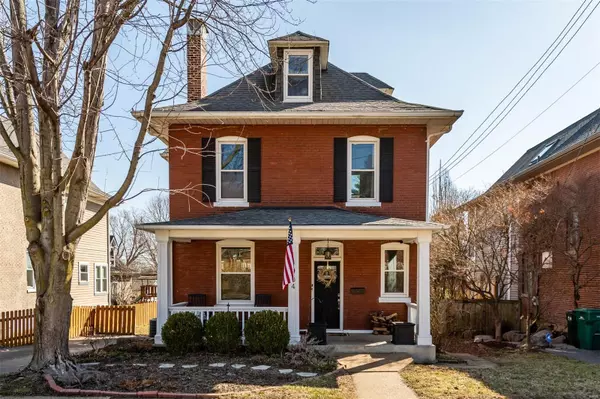For more information regarding the value of a property, please contact us for a free consultation.
704 Summit AVE St Louis, MO 63119
Want to know what your home might be worth? Contact us for a FREE valuation!

Our team is ready to help you sell your home for the highest possible price ASAP
Key Details
Sold Price $470,000
Property Type Single Family Home
Sub Type Residential
Listing Status Sold
Purchase Type For Sale
Square Footage 1,739 sqft
Price per Sqft $270
Subdivision Tuxedo Park
MLS Listing ID 21013946
Sold Date 04/26/21
Style Loft
Bedrooms 4
Full Baths 2
Half Baths 1
Construction Status 79
Year Built 1942
Building Age 79
Lot Size 6,273 Sqft
Acres 0.144
Lot Dimensions 50x125
Property Description
Enter from an inviting covered porch. The main floor features an open floor plan w/ hardwood floors throughout. The beautiful living room offers a decorative wood-burning fireplace & leads into a bright dining room w/ a gorgeous chandelier. The extra large kitchen will wow you w/ 42” white cabinets, granite countertops, stainless steel appliances including a newer fridge, double oven, a bar-top seat & more. From the main floor, you can also access the updated powder room & the spacious deck overlooking a large, fenced-in backyard w/ plenty of space. The second floor provides 3 generously sized bedrooms w/ newer hardwood flooring, carpet & an updated full bathroom. The third floor features a fourth bedroom that can serve as your master suite, a playroom, office or guest space & a second full bathroom. The high efficiency tilt-in windows & zoned HVAC systems keep the home cozy & efficient. Walking distance to parks & coffee w/ fast access to highways.
Location
State MO
County St Louis
Area Webster Groves
Rooms
Basement Concrete, Concrete, Unfinished, Walk-Out Access
Interior
Interior Features Open Floorplan, Carpets, Window Treatments, Some Wood Floors
Heating Forced Air
Cooling Electric, Zoned
Fireplaces Number 1
Fireplaces Type Woodburning Fireplce
Fireplace Y
Appliance Dishwasher, Disposal, Range Hood, Gas Oven
Exterior
Parking Features false
Private Pool false
Building
Lot Description Chain Link Fence, Fencing, Sidewalks, Streetlights, Wood Fence
Sewer Public Sewer
Water Public
Architectural Style Traditional
Level or Stories 2.5 Story
Structure Type Fl Brick/Stn Veneer
Construction Status 79
Schools
Elementary Schools Avery Elem.
Middle Schools Hixson Middle
High Schools Webster Groves High
School District Webster Groves
Others
Ownership Private
Acceptable Financing Cash Only, Conventional, FHA, VA
Listing Terms Cash Only, Conventional, FHA, VA
Special Listing Condition Owner Occupied, None
Read Less
Bought with Alexandra Castellano
GET MORE INFORMATION




