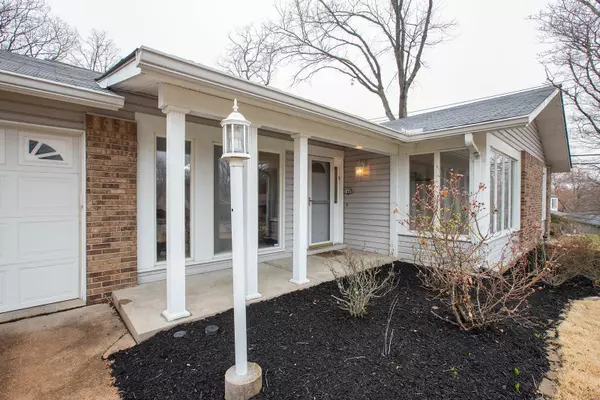For more information regarding the value of a property, please contact us for a free consultation.
1449 Timberwood LN St Louis, MO 63146
Want to know what your home might be worth? Contact us for a FREE valuation!

Our team is ready to help you sell your home for the highest possible price ASAP
Key Details
Sold Price $293,000
Property Type Single Family Home
Sub Type Residential
Listing Status Sold
Purchase Type For Sale
Square Footage 1,570 sqft
Price per Sqft $186
Subdivision Countryside Hill
MLS Listing ID 21009347
Sold Date 04/27/21
Style Ranch
Bedrooms 3
Full Baths 2
Construction Status 52
HOA Fees $12/ann
Year Built 1969
Building Age 52
Lot Size 7,601 Sqft
Acres 0.1745
Lot Dimensions .17 Acres
Property Description
Charming Ranch w/3 Bd, 2 Bth & 1500+ Sqft of living space. Entry Foyer w/ceramic tile floors & new light fixture (2021); Foyer is flanked by formal Living & Dining Rms! Family Rm w/gas FP, new ceiling fan (2021) & wood floors - refinished in 2013. Kitchen offers new vinyl floors (2021), new dishwasher (2020), tile backsplash, custom cabinetry w/crown molding, breakfast bar & new light fixture (2021). Master Bd includes plantation shutters, spacious closet & private Bth. Main Floor also finds 2 add'l Bd w/new light fixtures (2021) & freshly painted chair rails; plus a coat closet, linen closet & full hall Bth w/newer vanity, ceramic tile floors & tub/shower combo. Unfinished LL allows for ample storage space! Highlights: O/S 2-car garage w/built-in shelving, motion sensor security system, newer electric panel, newer furnace, irrigation system & newer roof. Relax outside on the patio & enjoy the level yard backing to trees! Award-winning Parkway School District!
Location
State MO
County St Louis
Area Parkway North
Rooms
Basement Full, Unfinished
Interior
Interior Features Carpets, Window Treatments, Some Wood Floors
Heating Forced Air, Humidifier
Cooling Electric
Fireplaces Number 1
Fireplaces Type Gas
Fireplace Y
Appliance Dishwasher, Disposal, Microwave, Electric Oven
Exterior
Parking Features true
Garage Spaces 2.0
Private Pool false
Building
Lot Description Backs to Trees/Woods, Sidewalks, Streetlights
Story 1
Sewer Public Sewer
Water Public
Architectural Style Traditional
Level or Stories One
Structure Type Brk/Stn Veneer Frnt,Vinyl Siding
Construction Status 52
Schools
Elementary Schools Craig Elem.
Middle Schools Northeast Middle
High Schools Parkway North High
School District Parkway C-2
Others
Ownership Private
Acceptable Financing Cash Only, Conventional, FHA, RRM/ARM, VA
Listing Terms Cash Only, Conventional, FHA, RRM/ARM, VA
Special Listing Condition None
Read Less
Bought with Jonathan Mendelson
GET MORE INFORMATION




