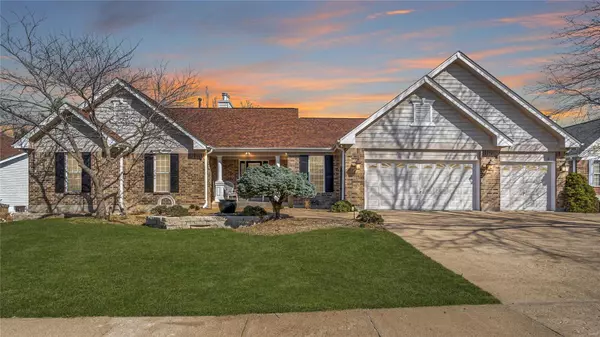For more information regarding the value of a property, please contact us for a free consultation.
316 Dover Way Ellisville, MO 63021
Want to know what your home might be worth? Contact us for a FREE valuation!

Our team is ready to help you sell your home for the highest possible price ASAP
Key Details
Sold Price $522,000
Property Type Single Family Home
Sub Type Residential
Listing Status Sold
Purchase Type For Sale
Square Footage 3,197 sqft
Price per Sqft $163
Subdivision Canterbury Estates
MLS Listing ID 21015366
Sold Date 06/02/21
Style Atrium
Bedrooms 4
Full Baths 3
Half Baths 1
Construction Status 27
Year Built 1994
Building Age 27
Lot Size 0.310 Acres
Acres 0.31
Lot Dimensions unknown
Property Description
The soundtrack for this lovely home is "Here Comes the Sun" - 316 Dover Way is filled with natural light from the gorgeous atrium wall in the living area to the skylight in the kitchen. The massive vaulted ceiling soars overhead through so much of the main floor. Gorgeous granite countertops and stainless steel appliances adorn the large kitchen while an additional sitting/office area flanks the space. The composite floor, covered deck has an overhead fan and is perfect for cocktails on a warm summer day, reading during the rain, or enjoying a peaceful morning coffee. The master bedroom has a beautiful bay window. 2 fireplaces provide comfort on all levels of this sprawling home. Enjoy your spring out in the large, flat backyard. Book your tour now and enjoy the sunshine after the long, cold, and lonely winter!
Location
State MO
County St Louis
Area Marquette
Rooms
Basement Bathroom in LL, Fireplace in LL, Partially Finished, Concrete, Rec/Family Area, Sleeping Area, Storage Space, Walk-Out Access
Interior
Heating Forced Air
Cooling Gas
Fireplaces Number 2
Fireplaces Type Gas
Fireplace Y
Exterior
Parking Features true
Garage Spaces 3.0
Private Pool false
Building
Story 1
Sewer Public Sewer
Water Public
Architectural Style Traditional
Level or Stories One
Construction Status 27
Schools
Elementary Schools Ridge Meadows Elem.
Middle Schools Selvidge Middle
High Schools Marquette Sr. High
School District Rockwood R-Vi
Others
Ownership Private
Acceptable Financing Cash Only, Conventional, FHA, VA
Listing Terms Cash Only, Conventional, FHA, VA
Special Listing Condition None
Read Less
Bought with Jeffery Birkenmeier
GET MORE INFORMATION




