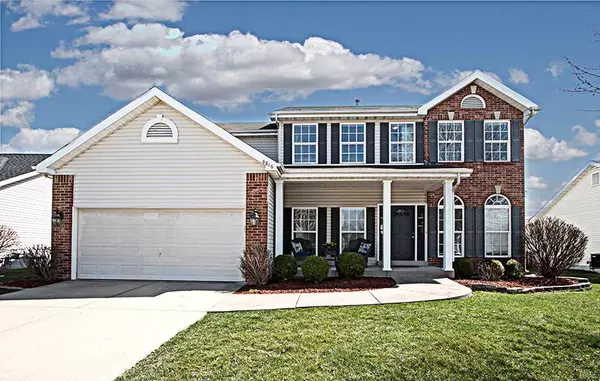For more information regarding the value of a property, please contact us for a free consultation.
6816 Brandywine CT Fairview Heights, IL 62208
Want to know what your home might be worth? Contact us for a FREE valuation!

Our team is ready to help you sell your home for the highest possible price ASAP
Key Details
Sold Price $317,000
Property Type Single Family Home
Sub Type Residential
Listing Status Sold
Purchase Type For Sale
Square Footage 3,340 sqft
Price per Sqft $94
Subdivision Fountain Place
MLS Listing ID 21018073
Sold Date 04/24/21
Style Other
Bedrooms 4
Full Baths 3
Half Baths 1
Construction Status 16
HOA Fees $39/ann
Year Built 2005
Building Age 16
Lot Size 8,843 Sqft
Acres 0.203
Lot Dimensions 69' x 124' x 76' x 121'
Property Description
NO SHOWINGS UNTIL OPEN HOUSE SUNDAY, 3/28 Don't miss this spacious 4 bed, 4 bath with home office! Remarkably nestled in a quiet cul-de-sac only a short distance from a Community pool. Beautiful entry has hardwood floors separating the formal living room & dining room with tray ceilings. Eat-in kitchen features walk-in pantry, well situated center island, corner window and modern appliances. So much to talk about inside this home but the king size master bedroom is truly a stand out. Master suite is fit for royalty featuring corner jet tub, glass shower and large walk-in closet, . Home is situated on a large fenced lot with 16x28 composite deck &14x20 firepit area. Also features: vaulted ceilings, central vacuum, custom blinds, gas fireplace, basement family room & full bath, lots of unfinished storage space, covered porch, & professional landscaping. Close to walking trails & Scott Air Force Base. Any & all offers will be presented to the sellers at 1:00 pm on Monday March 29th.
Location
State IL
County St Clair-il
Rooms
Basement Concrete, Bathroom in LL, Partially Finished, Rec/Family Area, Unfinished
Interior
Interior Features Cathedral Ceiling(s), Open Floorplan, Carpets, Vaulted Ceiling, Walk-in Closet(s), Some Wood Floors
Heating Forced Air
Cooling Electric, Zoned
Fireplaces Number 1
Fireplaces Type Full Masonry, Gas
Fireplace Y
Appliance Dishwasher, Disposal, Microwave, Electric Oven
Exterior
Garage true
Garage Spaces 2.0
Amenities Available Clubhouse, Private Inground Pool, Underground Utilities
Waterfront false
Parking Type Attached Garage, Garage Door Opener
Private Pool true
Building
Lot Description Cul-De-Sac, Fencing
Story 2
Sewer Public Sewer
Water Public
Architectural Style Traditional
Level or Stories Two
Structure Type Brk/Stn Veneer Frnt,Vinyl Siding
Construction Status 16
Schools
Elementary Schools Pontiac-W Holliday Dist 105
Middle Schools Pontiac-W Holliday Dist 105
High Schools Ofallon
School District Pontiac-W Holliday Dist 105
Others
Ownership Private
Acceptable Financing Cash Only, Conventional, FHA, Government, USDA, VA
Listing Terms Cash Only, Conventional, FHA, Government, USDA, VA
Special Listing Condition Owner Occupied, None
Read Less
Bought with Gerlene Little
GET MORE INFORMATION




