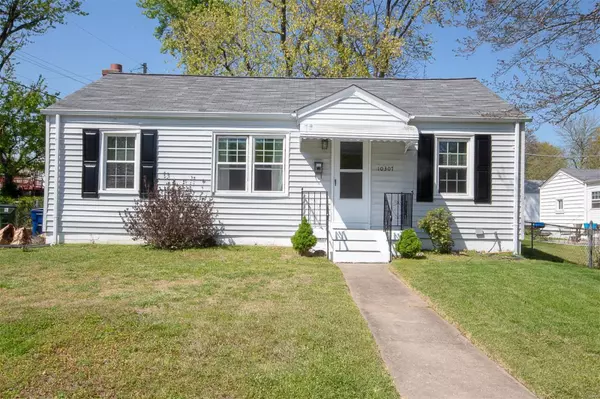For more information regarding the value of a property, please contact us for a free consultation.
10307 St. Henry LN St Ann, MO 63074
Want to know what your home might be worth? Contact us for a FREE valuation!

Our team is ready to help you sell your home for the highest possible price ASAP
Key Details
Sold Price $123,000
Property Type Single Family Home
Sub Type Residential
Listing Status Sold
Purchase Type For Sale
Square Footage 1,288 sqft
Price per Sqft $95
Subdivision St Joseph Hills 2
MLS Listing ID 21026755
Sold Date 06/11/21
Style Ranch
Bedrooms 3
Full Baths 1
Construction Status 73
Year Built 1948
Building Age 73
Lot Size 6,098 Sqft
Acres 0.14
Lot Dimensions 0.14
Property Description
You can tell the pride and love that went into this well maintained home! This quaint ranch has such cute curb appeal with a fantastic partially fenced, level yard with beautiful landscaping and covered patio. Newly updated flooring in living room, kitchen and bathroom with fresh paint throughout makes this 3 bed, 1 bath move-in-ready. Living room features large picture window, character details in the crown moulding and the tv bracket stays. You will LOVE getting ready in your on-trend updated bathroom with vessel sink and high end shower surround! Love to cook? Grab your best recipe and get ready in this AWESOME and updated kitchen with TONS of counter space, deep inset stainless steel sink, stunning custom backsplash and extra pantry shelf. You will love the extra space in your partially finished lower level with new basement windows and new laminate tiled floor. Enjoy your beautiful back yard on your covered patio. All appliances stay! This one is truly a home sweet home!
Location
State MO
County St Louis
Area Ritenour
Rooms
Basement Fireplace in LL, Partially Finished, Rec/Family Area
Interior
Interior Features Carpets, Some Wood Floors
Heating Forced Air
Cooling Electric
Fireplaces Number 1
Fireplaces Type Full Masonry, Non Functional, Woodburning Fireplce
Fireplace Y
Appliance Dishwasher, Disposal, Dryer, Electric Cooktop, Microwave, Electric Oven, Refrigerator, Washer
Exterior
Garage false
Waterfront false
Parking Type Off Street
Private Pool false
Building
Lot Description Fencing, Level Lot, Partial Fencing
Story 1
Sewer Public Sewer
Water Public
Architectural Style Traditional
Level or Stories One
Structure Type Vinyl Siding
Construction Status 73
Schools
Elementary Schools Buder Elem.
Middle Schools Hoech Middle
High Schools Ritenour Sr. High
School District Ritenour
Others
Ownership Private
Acceptable Financing Cash Only, Conventional, FHA
Listing Terms Cash Only, Conventional, FHA
Special Listing Condition No Exemptions, Owner Occupied, None
Read Less
Bought with Jacqueline Wasser
GET MORE INFORMATION




