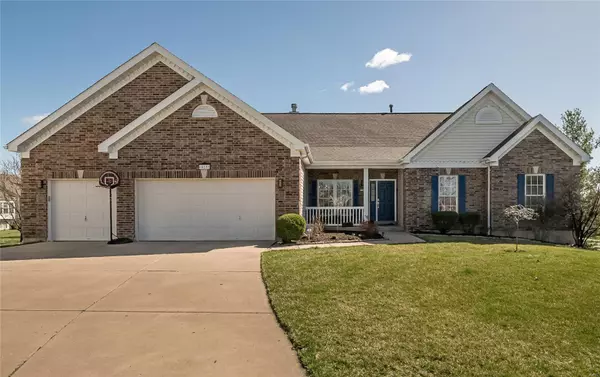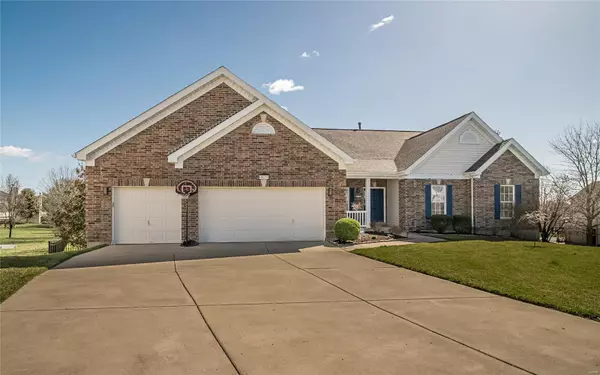For more information regarding the value of a property, please contact us for a free consultation.
15232 Nooning Tree Chesterfield, MO 63017
Want to know what your home might be worth? Contact us for a FREE valuation!

Our team is ready to help you sell your home for the highest possible price ASAP
Key Details
Sold Price $628,500
Property Type Single Family Home
Sub Type Residential
Listing Status Sold
Purchase Type For Sale
Square Footage 3,122 sqft
Price per Sqft $201
Subdivision Nooning Tree Add Village B
MLS Listing ID 21018128
Sold Date 06/07/21
Style Atrium
Bedrooms 3
Full Baths 2
Construction Status 18
HOA Fees $50/ann
Year Built 2003
Building Age 18
Lot Size 0.390 Acres
Acres 0.39
Lot Dimensions 47 x 117
Property Description
Sophisticated atrium ranch in sought after Nooning Tree. Open floor plan designed to accommodate daily comfort & gracious entertaining. Hardwoods enhance the impressive entry foyer & flow into the private study, formal dining room & vaulted great room with see-through fireplace & dramatic wall of windows. Chef's kitchen with 42” white cabinetry, Bosch appliances, butterfly center island & convenient planning center adjoins light-filled breakfast room with fireplace & atrium door that opens to deck. Spacious master bedroom suite with luxury bath with freestanding tub offers an appealing retreat. 2 Additional bedrooms & hall full bath complete the main floor living quarters. Broad atrium staircase accesses walk-out Lower Level with recreation room, office & ample storage space. Situated on a premium cul-de-sac lot with paver patio, deck with pergola, fenced level backyard & 3-car garage. Historic Faust Park with walking trails, carousel & butterfly house is a just a short walk away.
Location
State MO
County St Louis
Area Parkway Central
Rooms
Basement Rec/Family Area, Bath/Stubbed, Walk-Out Access
Interior
Interior Features Cathedral Ceiling(s), High Ceilings, Open Floorplan, Window Treatments, Walk-in Closet(s), Some Wood Floors
Heating Forced Air
Cooling Ceiling Fan(s), Electric
Fireplaces Number 1
Fireplaces Type Gas
Fireplace Y
Appliance Dishwasher, Disposal, Gas Cooktop, Microwave, Stainless Steel Appliance(s)
Exterior
Parking Features true
Garage Spaces 3.0
Amenities Available Underground Utilities
Private Pool false
Building
Lot Description Cul-De-Sac, Fencing, Level Lot, Sidewalks, Streetlights
Story 1
Builder Name McBride
Sewer Public Sewer
Water Public
Architectural Style Traditional
Level or Stories One
Structure Type Brk/Stn Veneer Frnt,Vinyl Siding
Construction Status 18
Schools
Elementary Schools Shenandoah Valley Elem.
Middle Schools Central Middle
High Schools Parkway Central High
School District Parkway C-2
Others
Ownership Private
Acceptable Financing Cash Only, Conventional
Listing Terms Cash Only, Conventional
Special Listing Condition None
Read Less
Bought with Phyllis Alexander
GET MORE INFORMATION




