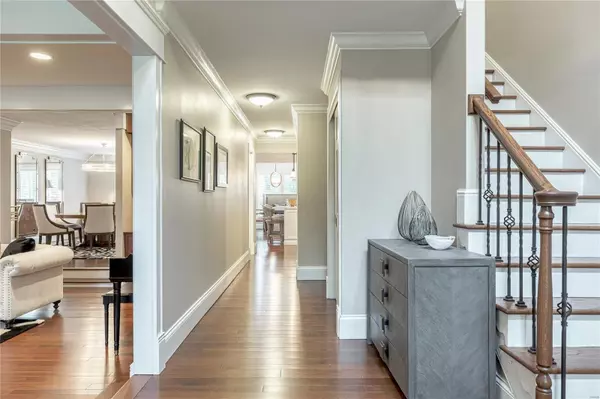For more information regarding the value of a property, please contact us for a free consultation.
423 Conway Meadows DR Chesterfield, MO 63017
Want to know what your home might be worth? Contact us for a FREE valuation!

Our team is ready to help you sell your home for the highest possible price ASAP
Key Details
Sold Price $525,000
Property Type Condo
Sub Type Condo/Coop/Villa
Listing Status Sold
Purchase Type For Sale
Square Footage 3,260 sqft
Price per Sqft $161
Subdivision Conway Meadows Condo Tenth
MLS Listing ID 21023989
Sold Date 06/21/21
Style Villa
Bedrooms 3
Full Baths 2
Half Baths 1
Construction Status 38
HOA Fees $545/mo
Year Built 1983
Building Age 38
Lot Size 7,884 Sqft
Acres 0.181
Lot Dimensions irregular
Property Description
Ready to move right into luxury? This 3 bdrm stunner hasn't missed any attention to detail. From the moment you walk in the door, you'll be surrounded with beauty in the finishes, lighting, custom cabinetry, crown molding, fireplace & hand crafted built-ins. The dining room with bay windows and gleaming floors makes this the perfect place to host an intimate dinner party or casual get together. The cozy breakfast nook looks out over a beautifully landscaped private courtyard with detached 2 car garage. Hardwood floors throughout & elegant staircase lead to the master suite with a second fireplace and spa-like bath! 2 addtl bedrooms are great for guests or home office complete with built in shelves. Great closets, main floor laundry, partially finished lower level. Club house, pool and tennis courts available to residents. Gated complex with all the charm, located minutes from the highway and all that St. Louis has to offer. 15 min to Clayton or the Valley. Hurry this won't last long!
Location
State MO
County St Louis
Area Parkway Central
Rooms
Basement Full, Partially Finished, Concrete, Sump Pump, Storage Space
Interior
Interior Features Bookcases, Special Millwork, Walk-in Closet(s), Some Wood Floors
Heating Forced Air
Cooling Electric
Fireplaces Number 2
Fireplaces Type Full Masonry, Woodburning Fireplce
Fireplace Y
Appliance Central Vacuum, Dishwasher, Disposal, Microwave, Range Hood, Electric Oven, Gas Oven
Exterior
Garage true
Garage Spaces 2.0
Amenities Available Clubhouse, In Ground Pool, Tennis Court(s)
Waterfront false
Parking Type Additional Parking, Detached, Garage Door Opener
Private Pool false
Building
Lot Description Sidewalks, Streetlights
Story 2
Sewer Public Sewer
Water Public
Architectural Style Traditional
Level or Stories Two
Structure Type Brick Veneer,Frame,Vinyl Siding
Construction Status 38
Schools
Elementary Schools Mason Ridge Elem.
Middle Schools Central Middle
High Schools Parkway Central High
School District Parkway C-2
Others
HOA Fee Include Clubhouse,Some Insurance,Maintenance Grounds,Parking,Recreation Facl,Sewer,Snow Removal,Trash,Water
Ownership Private
Acceptable Financing Cash Only, Conventional
Listing Terms Cash Only, Conventional
Special Listing Condition None
Read Less
Bought with Kelly Richert
GET MORE INFORMATION




