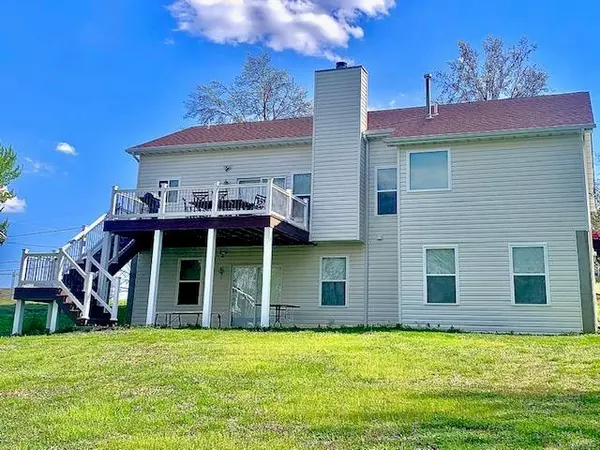For more information regarding the value of a property, please contact us for a free consultation.
10529 Farview Ave. St Ann, MO 63074
Want to know what your home might be worth? Contact us for a FREE valuation!

Our team is ready to help you sell your home for the highest possible price ASAP
Key Details
Sold Price $243,500
Property Type Single Family Home
Sub Type Residential
Listing Status Sold
Purchase Type For Sale
Square Footage 2,259 sqft
Price per Sqft $107
Subdivision Farview Manor
MLS Listing ID 21025098
Sold Date 06/17/21
Style Ranch
Bedrooms 4
Full Baths 3
Construction Status 16
Year Built 2005
Building Age 16
Lot Size 8,712 Sqft
Acres 0.2
Lot Dimensions 8,712
Property Description
Back on the market at no fault of the seller.
This One owner home has had lots of TLC. Nice open floor plan that is perfect for any family. As you enter this spacious 3br/3ba home the living room has vaulted ceiling & a cozy fireplace. Kitchen features large pantry, stainless steal appliances & breakfast bar that leads to the main floor laundry. Enjoy your morning cup of coffee on the large deck off the dinning room .
The professionally finished lower level features a large rec/family rm, an office/sleeping area & another full bath. This home is located close to parks, restaurants and The Crossings at Northwest.
Location
State MO
County St Louis
Area Ritenour
Rooms
Basement Concrete, Bathroom in LL, Egress Window(s), Full, Rec/Family Area, Sleeping Area, Sump Pump, Walk-Out Access
Interior
Interior Features Open Floorplan, Carpets, Vaulted Ceiling, Walk-in Closet(s)
Heating Forced Air, Humidifier
Cooling Ceiling Fan(s), Electric
Fireplaces Number 1
Fireplaces Type Woodburning Fireplce
Fireplace Y
Appliance Dishwasher, Disposal, Electric Cooktop, Microwave, Refrigerator, Stainless Steel Appliance(s)
Exterior
Garage true
Garage Spaces 2.0
Waterfront false
Parking Type Accessible Parking, Attached Garage, Garage Door Opener, Off Street
Private Pool false
Building
Lot Description Backs to Comm. Grnd, Streetlights
Story 1
Sewer Community Sewer, Public Sewer
Water Public
Architectural Style Traditional
Level or Stories One
Structure Type Vinyl Siding
Construction Status 16
Schools
Elementary Schools Buder Elem.
Middle Schools Hoech Middle
High Schools Ritenour Sr. High
School District Ritenour
Others
Ownership Private
Acceptable Financing Cash Only, Conventional, FHA
Listing Terms Cash Only, Conventional, FHA
Special Listing Condition Owner Occupied, None
Read Less
Bought with Samantha Edwards
GET MORE INFORMATION




