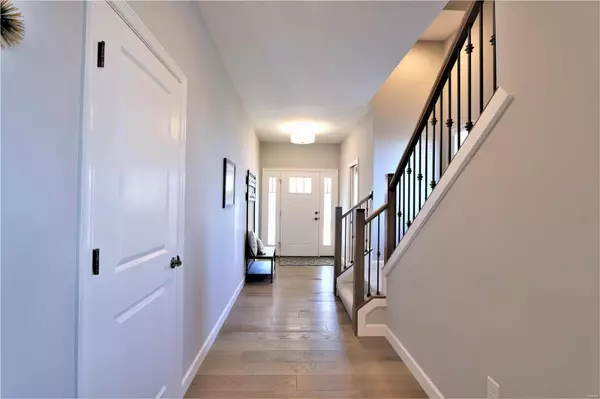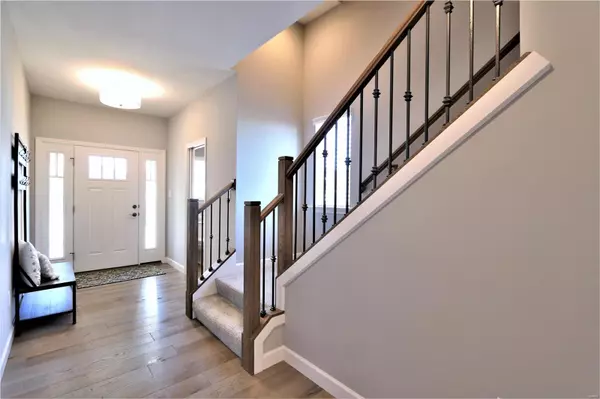For more information regarding the value of a property, please contact us for a free consultation.
17029 Fire Glow DR Wildwood, MO 63011
Want to know what your home might be worth? Contact us for a FREE valuation!

Our team is ready to help you sell your home for the highest possible price ASAP
Key Details
Sold Price $495,000
Property Type Single Family Home
Sub Type Residential
Listing Status Sold
Purchase Type For Sale
Square Footage 2,209 sqft
Price per Sqft $224
Subdivision Villages At Bright Leaf Three The
MLS Listing ID 21010104
Sold Date 04/12/21
Style Villa
Bedrooms 3
Full Baths 2
Half Baths 1
Construction Status 2
HOA Fees $100/mo
Year Built 2019
Building Age 2
Lot Size 5,097 Sqft
Acres 0.117
Property Description
Exceptional detached villa with maintained grounds in a fantastic location! Premium end lot open to common ground. 1 year new, custom Fischer and Frichtel home. This 1.5 story features 3 bedrooms, 2.5 baths, 9' ceilings, wood floors, an expanded living room, deluxe kitchen with oversized pantry, main floor master suite, main floor laundry, a loft plus a bonus room on the 2nd floor, custom blinds, newer washer/dryer and refrigerator, oversized garage, irrigation and professional landscaping. Beautiful finishes throughout. Enjoy the 16x12 screened in patio after venturing out on the many miles of walking/biking trails or just across the pedestrian bridge to the restaurants, boutiques and much more located in Wildwood Town Center. Must see!
Location
State MO
County St Louis
Area Lafayette
Rooms
Basement Egress Window(s), Full, Concrete, Bath/Stubbed, Sump Pump, Unfinished
Interior
Interior Features High Ceilings, Open Floorplan, Window Treatments, Walk-in Closet(s), Some Wood Floors
Heating Forced Air
Cooling Ceiling Fan(s), Electric
Fireplaces Number 1
Fireplaces Type Electric
Fireplace Y
Appliance Dishwasher, Disposal, Double Oven, Dryer, Gas Cooktop, Refrigerator, Stainless Steel Appliance(s), Washer
Exterior
Parking Features true
Garage Spaces 2.0
Private Pool false
Building
Lot Description Sidewalks, Streetlights
Story 1.5
Builder Name Fischer and Frichtel
Sewer Public Sewer
Water Public
Architectural Style Traditional
Level or Stories One and One Half
Structure Type Brick Veneer,Fiber Cement
Construction Status 2
Schools
Elementary Schools Green Pines Elem.
Middle Schools Wildwood Middle
High Schools Lafayette Sr. High
School District Rockwood R-Vi
Others
Ownership Private
Acceptable Financing Cash Only, Conventional
Listing Terms Cash Only, Conventional
Special Listing Condition None
Read Less
Bought with Gillian Peri
GET MORE INFORMATION




