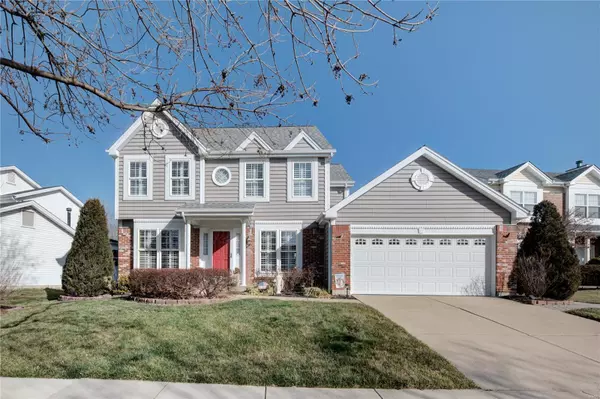For more information regarding the value of a property, please contact us for a free consultation.
246 Cheval Square DR Chesterfield, MO 63005
Want to know what your home might be worth? Contact us for a FREE valuation!

Our team is ready to help you sell your home for the highest possible price ASAP
Key Details
Sold Price $500,000
Property Type Single Family Home
Sub Type Residential
Listing Status Sold
Purchase Type For Sale
Square Footage 3,020 sqft
Price per Sqft $165
Subdivision Chesterfield Farms One
MLS Listing ID 21003735
Sold Date 06/17/21
Style Other
Bedrooms 4
Full Baths 2
Half Baths 1
Construction Status 27
HOA Fees $40/ann
Year Built 1994
Building Age 27
Lot Size 7,405 Sqft
Acres 0.17
Lot Dimensions 69 x 118
Property Description
Stunning 2 story in sought after Chesterfield Farms! Meticulously maintained 4 bedroom, 2.5 bath home with finished basement and new gourmet kitchen (2019). Gleaming hardwood floors (main & upper levels) with crown molding and plantation shutters throughout. The recently renovated kitchen boasts all new Kitchen Aid appliances, double convection wall ovens plus a microwave/convection combination, custom soft close cabinets with quartz countertops and Blanco sink and sliding door to a beautiful paver patio overlooking a fantastic backyard. A tastefully finished lower level offers brand new carpeting (2021), surround sound speakers, dry-bar area for entertaining and extra office space. Master suite features a walk-in closet, double sinks and separate soak tub and shower. Location, Location, Location!! Award winning Rockwood Schools and minutes to Hwy64/40 and Boone's Crossing Shopping.
Location
State MO
County St Louis
Area Marquette
Rooms
Basement Concrete, Partially Finished, Concrete, Rec/Family Area, Bath/Stubbed, Sump Pump, Unfinished
Interior
Heating Forced Air, Humidifier
Cooling Electric
Fireplaces Number 1
Fireplaces Type Full Masonry, Woodburning Fireplce
Fireplace Y
Appliance Central Vacuum, Dishwasher, Disposal, Gas Cooktop, Microwave, Refrigerator, Stainless Steel Appliance(s)
Exterior
Garage true
Garage Spaces 2.0
Amenities Available Pool, Tennis Court(s), Clubhouse, Underground Utilities
Waterfront false
Parking Type Attached Garage, Garage Door Opener
Private Pool false
Building
Lot Description Level Lot, Sidewalks, Streetlights
Story 2
Sewer Public Sewer
Water Public
Architectural Style Traditional
Level or Stories Two
Structure Type Brick Veneer,Vinyl Siding
Construction Status 27
Schools
Elementary Schools Wild Horse Elem.
Middle Schools Crestview Middle
High Schools Marquette Sr. High
School District Rockwood R-Vi
Others
Ownership Private
Acceptable Financing Cash Only, Conventional
Listing Terms Cash Only, Conventional
Special Listing Condition None
Read Less
Bought with Kaitlyn Barks
GET MORE INFORMATION




