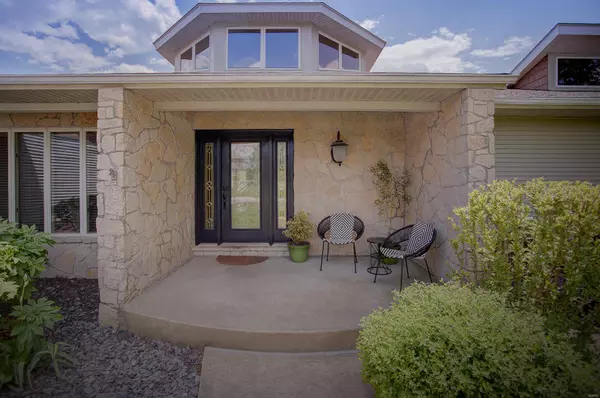For more information regarding the value of a property, please contact us for a free consultation.
5119 White Oak DR Smithton, IL 62285
Want to know what your home might be worth? Contact us for a FREE valuation!

Our team is ready to help you sell your home for the highest possible price ASAP
Key Details
Sold Price $475,000
Property Type Single Family Home
Sub Type Residential
Listing Status Sold
Purchase Type For Sale
Square Footage 4,005 sqft
Price per Sqft $118
Subdivision Wildwood Lake Estates
MLS Listing ID 21029445
Sold Date 06/21/21
Style Other
Bedrooms 5
Full Baths 4
Construction Status 31
HOA Fees $12/ann
Year Built 1990
Building Age 31
Lot Size 1.503 Acres
Acres 1.503
Lot Dimensions c78.9+124.1x323.09x259.74x242.68
Property Description
Amazing lake home on 77-acre Wildwood Lake. This home offers 5 BDs + 4 BAs with many updates. Newly reno’d chef’s kitchen w/ butcher block island, SS appliances, gleaming wet bar. Tons of cabinets w/ sleek quartz tops. Great room is a light-filled sanctuary for entertaining. Stone climbs 19’ to upper auto-windows. The center room flows to a lavish dining area, kitchen + a relaxing lakefront family room w/ wall-to-wall windows and stone fireplace. Grand hallway connects bdrs, opens to tall ceilings on way to master retreat w/ lakeside balc. Mstr. bath has jetted tub and a lux shower. Add’l feat: smart controls (lawn irrig., ext. and bsmt lighting, garage doors), LL walkout to the lake, partially finished areas (rec room, storage) a finished office area, add’l bed/bath. Other specs: Finished 3-car garage, new deck and railing, invis. fence, dock with a jetski lift. 30 mins. from dwtn St. Louis, So. County and SAFB. Gigabit internet avail. Quality finishes throughout. This is a must see!
Location
State IL
County St Clair-il
Rooms
Basement Bathroom in LL, Fireplace in LL, Full, Partially Finished, Sleeping Area, Walk-Out Access, Walk-Up Access
Interior
Interior Features Bookcases, Open Floorplan, Carpets, Walk-in Closet(s), Wet Bar
Heating Forced Air
Cooling Ceiling Fan(s), Electric
Fireplaces Number 3
Fireplaces Type Gas
Fireplace Y
Appliance Dishwasher, Disposal, Gas Cooktop, Microwave, Gas Oven, Refrigerator, Stainless Steel Appliance(s), Wine Cooler
Exterior
Garage true
Garage Spaces 3.0
Amenities Available Sauna
Waterfront false
Parking Type Attached Garage
Private Pool false
Building
Lot Description Cul-De-Sac, Fence-Invisible Pet, Pond/Lake, Water View
Story 1
Sewer Public Sewer
Water Public
Architectural Style Other
Level or Stories One
Structure Type Brick,Vinyl Siding
Construction Status 31
Schools
Elementary Schools New Athens Dist 60
Middle Schools New Athens Dist 60
High Schools New Athens
School District New Athens Dist 60
Others
Ownership Private
Acceptable Financing Cash Only, Conventional, FHA, VA
Listing Terms Cash Only, Conventional, FHA, VA
Special Listing Condition Tax Exemptions, Owner Occupied, None
Read Less
Bought with Betsy Butler
GET MORE INFORMATION




