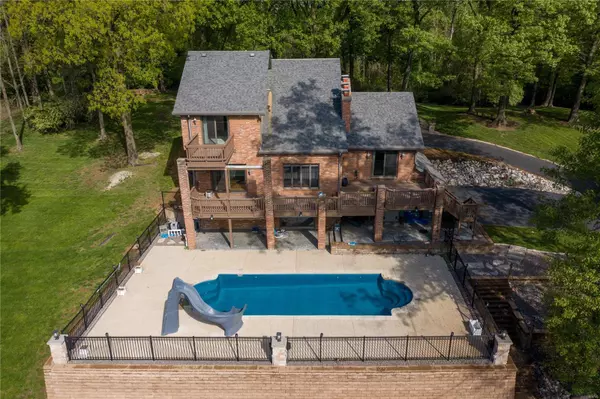For more information regarding the value of a property, please contact us for a free consultation.
1519 Laketop DR Fairview Heights, IL 62208
Want to know what your home might be worth? Contact us for a FREE valuation!

Our team is ready to help you sell your home for the highest possible price ASAP
Key Details
Sold Price $431,000
Property Type Single Family Home
Sub Type Residential
Listing Status Sold
Purchase Type For Sale
Square Footage 4,448 sqft
Price per Sqft $96
Subdivision Not In A Subdivision
MLS Listing ID 21001763
Sold Date 06/17/21
Style Other
Bedrooms 3
Full Baths 3
Half Baths 1
Construction Status 39
Year Built 1982
Building Age 39
Lot Size 6.240 Acres
Acres 6.24
Lot Dimensions Irregular
Property Description
What an opportunity to make this house your home. Featuring 3 spacious bedrooms with updated master suite including a fireplace, bathroom with dual vanity-separate shower/soaking tub and access to the deck. The kitchen includes appliances, solid surface countertops, and a breakfast bar. Discover 2 bedrooms (deck access off bedroom one) with a Jack/Jill bathroom on the upper level and an office, family room, bar area, rec area, full bath, storage on the lower level. Follow the patio to the heated saltwater fiberglass pool (approx. 4 years old). Lake is shared but majority will be owned by you, shared drive, maintenance split 3 ways. Schedule a private tour and fall in love with this home and the gorgeous views!
Location
State IL
County St Clair-il
Rooms
Basement Bathroom in LL, Fireplace in LL, Full, Concrete, Rec/Family Area, Storage Space, Walk-Out Access
Interior
Interior Features Cathedral Ceiling(s), Open Floorplan, Carpets, Window Treatments, Vaulted Ceiling, Walk-in Closet(s), Wet Bar, Some Wood Floors
Heating Baseboard, Dual, Heat Pump, Zoned
Cooling Ceiling Fan(s), Electric, Dual, Heat Pump, Zoned
Fireplaces Number 3
Fireplaces Type Gas
Fireplace Y
Appliance Central Vacuum, Dishwasher, Disposal, Electric Oven, Refrigerator
Exterior
Garage true
Garage Spaces 4.0
Amenities Available Private Inground Pool, Workshop Area
Waterfront true
Parking Type Additional Parking, Attached Garage, Basement/Tuck-Under, Garage Door Opener, Off Street, Workshop in Garage
Private Pool true
Building
Lot Description Pond/Lake, Waterfront, Wooded
Story 1.5
Sewer Septic Tank
Water Public
Architectural Style Traditional
Level or Stories One and One Half
Structure Type Brick Veneer,Vinyl Siding
Construction Status 39
Schools
Elementary Schools Grant Dist 110
Middle Schools Grant Dist 110
High Schools Belleville High School-East
School District Grant Dist 110
Others
Ownership Private
Acceptable Financing Cash Only, Conventional, FHA, VA
Listing Terms Cash Only, Conventional, FHA, VA
Special Listing Condition Owner Occupied, Short Sale
Read Less
Bought with Tanya Hawkins
GET MORE INFORMATION




