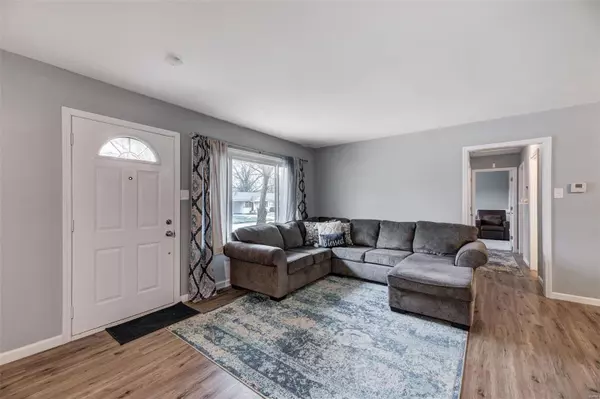For more information regarding the value of a property, please contact us for a free consultation.
4444 Turquoise DR St Louis, MO 63123
Want to know what your home might be worth? Contact us for a FREE valuation!

Our team is ready to help you sell your home for the highest possible price ASAP
Key Details
Sold Price $175,000
Property Type Single Family Home
Sub Type Residential
Listing Status Sold
Purchase Type For Sale
Square Footage 1,190 sqft
Price per Sqft $147
Subdivision Indian Hills 2
MLS Listing ID 21014912
Sold Date 05/03/21
Style Ranch
Bedrooms 3
Full Baths 1
Half Baths 1
Construction Status 65
Year Built 1956
Building Age 65
Lot Size 6,186 Sqft
Acres 0.142
Lot Dimensions 62x100x61x100
Property Description
Welcome home to this beautifully renovated brick ranch on a quiet street in Affton. From the minute you drive up you will notice the crisp and clean curb appeal. Step inside into a large bright living room with a wall of windows letting in lots of natural light. This spacious room is perfect to entertain all your guests. The dining room flows into the renovated kitchen with white cabinetry, granite countertops and stainless-steel appliances. You will fall in love with the kitchen! Down the hallway are three bedrooms and updated bathroom with white cabinetry. There is also a brand-new screened porch for you to relax and enjoy the quiet of the private backyard. This home is move in ready and won't last long! New Roof (2019), new flooring (2019), new kitchen and bathrooms (2019), new screened porch (2020)
Location
State MO
County St Louis
Area Bayless
Rooms
Basement Slab
Interior
Heating Forced Air
Cooling Electric
Fireplaces Type None
Fireplace Y
Appliance Dishwasher, Disposal, Microwave, Gas Oven, Refrigerator, Stainless Steel Appliance(s)
Exterior
Garage true
Garage Spaces 1.0
Waterfront false
Parking Type Attached Garage, Garage Door Opener
Private Pool false
Building
Lot Description Backs to Trees/Woods, Chain Link Fence, Level Lot
Story 1
Sewer Public Sewer
Water Public
Architectural Style Traditional
Level or Stories One
Structure Type Brick Veneer
Construction Status 65
Schools
Elementary Schools Bayless Elem.
Middle Schools Bayless Jr. High
High Schools Bayless Sr. High
School District Bayless
Others
Ownership Private
Acceptable Financing Cash Only, Conventional, FHA, VA
Listing Terms Cash Only, Conventional, FHA, VA
Special Listing Condition Owner Occupied, Renovated, None
Read Less
Bought with Brandi Jo Zirkelbach
GET MORE INFORMATION




