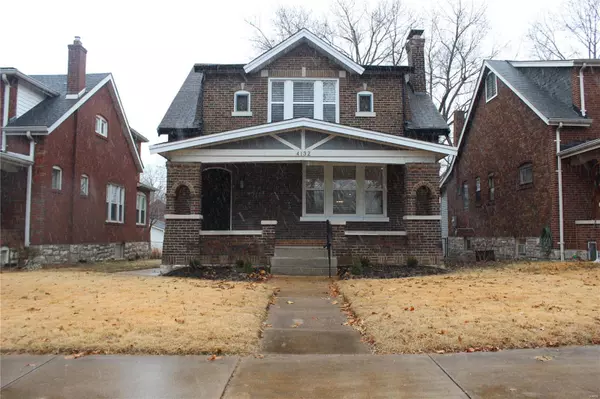For more information regarding the value of a property, please contact us for a free consultation.
4132 Holly Hills St Louis, MO 63116
Want to know what your home might be worth? Contact us for a FREE valuation!

Our team is ready to help you sell your home for the highest possible price ASAP
Key Details
Sold Price $332,200
Property Type Single Family Home
Sub Type Residential
Listing Status Sold
Purchase Type For Sale
Square Footage 1,885 sqft
Price per Sqft $176
Subdivision South Holly Hills Amd Add
MLS Listing ID 21002895
Sold Date 04/20/21
Style Other
Bedrooms 3
Full Baths 2
Half Baths 1
Construction Status 93
Year Built 1928
Building Age 93
Lot Size 5,097 Sqft
Acres 0.117
Lot Dimensions 5105
Property Description
Full Renovation- 3 bedroom + bonus room, 2.5 bath. Brand new windows allow you to enjoy all of the natural light as it cascades on to the refinished hardwood floors that flow throughout the entire house. Take in the character of the built-ins and the stained glass as you pass through the dinning room to approach the original glass inlaid French doors. Totally remodeled custom kitchen and breakfast bar with white shaker cabinets, beautiful natural quartz and all new stainless appliances. Passing the main floor1/2 bath to again enter the main stairs way, head up to the renovated hall bathroom. The master has a custom barndoor entry to the full master bathroom complete with quartz vanity top, custom shower and beautiful tile work. The two additional bedrooms offer their own privacy yet both open up to the Bonus room with all of the inviting natural light from the original multi pane windows. Complete conversion to Dual Zone AC/Heat. Owner open to additional custom finish requests.
Location
State MO
County St Louis City
Area South City
Rooms
Basement Stone/Rock, Unfinished
Interior
Interior Features Bookcases, High Ceilings, Window Treatments
Heating Dual, Forced Air
Cooling Ceiling Fan(s), Electric, Dual
Fireplaces Number 1
Fireplaces Type Non Functional
Fireplace Y
Appliance Dishwasher, Disposal, Gas Cooktop, Gas Oven, Refrigerator, Stainless Steel Appliance(s)
Exterior
Garage true
Garage Spaces 2.0
Waterfront false
Parking Type Detached, Garage Door Opener, Off Street, Rear/Side Entry
Private Pool false
Building
Story 2
Sewer Public Sewer
Water Public
Architectural Style Traditional
Level or Stories Two
Structure Type Brick
Construction Status 93
Schools
Elementary Schools Woerner Elem.
Middle Schools Long Middle Community Ed. Center
High Schools Vashon High
School District St. Louis City
Others
Ownership Private
Acceptable Financing Cash Only, Conventional, FHA, Government, VA
Listing Terms Cash Only, Conventional, FHA, Government, VA
Special Listing Condition None
Read Less
Bought with Default Zmember
GET MORE INFORMATION




