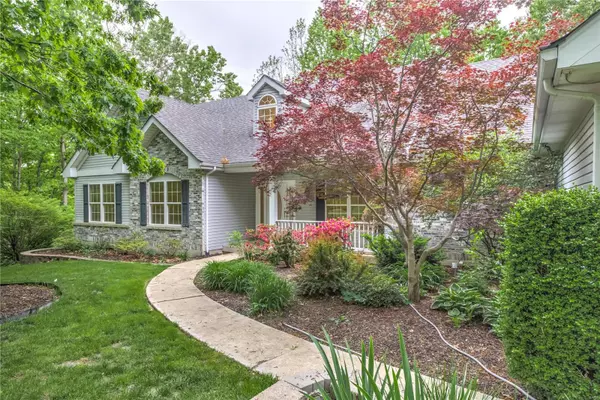For more information regarding the value of a property, please contact us for a free consultation.
3 Timber Pines CT Defiance, MO 63341
Want to know what your home might be worth? Contact us for a FREE valuation!

Our team is ready to help you sell your home for the highest possible price ASAP
Key Details
Sold Price $575,000
Property Type Single Family Home
Sub Type Residential
Listing Status Sold
Purchase Type For Sale
Square Footage 2,445 sqft
Price per Sqft $235
Subdivision Country Oaks #5
MLS Listing ID 21026629
Sold Date 06/24/21
Style Ranch
Bedrooms 4
Full Baths 3
Construction Status 24
Year Built 1997
Building Age 24
Lot Size 3.160 Acres
Acres 3.16
Lot Dimensions Unk
Property Description
WOW !!!! This 4 BR, 3 full bath, 3-car ranch is situated on a wooded lot w/a large open flr plan. The GR w/a wall of Palladium windows has a gas F/P & wood flrs.The gorgeous Kitch offers 42" custom cabs, center island, granite counters, coffee bar, wine cooler & opens to the 4 seasons rm for your early morning cup of coffee.The Bkft rm w/a gazebo ceiling has ample space for a full size add'l table. The Kitchen/Bkft rm walks out to the incredible deck w/pergola which has been customized to deflect the sun during certain hours of the day so that you can enjoy it 24 hr/day if you want. There is also a designated area for your grilling enthusiast w/an arched gate & an overhead light. The large Mstr BR w/bay window & Mstr ste inc sep whirlpool tub w/columns & sep shower has also been upd. Three other nice sized beds on main flr w/full bath.The part fin w/o LL offers a large rec rm & full bath & ample storage. Sprinkler sys, oversized gar & beautiful landscaping.Hot tub & pool table are neg.
Location
State MO
County St Charles
Area Francis Howell
Rooms
Basement Bathroom in LL, Full, Partially Finished, Concrete, Rec/Family Area, Sump Pump, Walk-Out Access
Interior
Interior Features High Ceilings, Coffered Ceiling(s), Open Floorplan, Carpets, Special Millwork, Window Treatments, Walk-in Closet(s), Some Wood Floors
Heating Electronic Air Fltrs, Forced Air, Humidifier
Cooling Attic Fan, Ceiling Fan(s), Electric
Fireplaces Number 1
Fireplaces Type Gas
Fireplace Y
Appliance Dishwasher, Disposal, Dryer, Gas Cooktop, Microwave, Refrigerator, Washer
Exterior
Parking Features true
Garage Spaces 3.0
Amenities Available Spa/Hot Tub, Underground Utilities, Workshop Area
Private Pool false
Building
Lot Description Backs to Trees/Woods, Cul-De-Sac, Wooded
Story 1
Sewer Septic Tank
Water Public
Architectural Style Traditional
Level or Stories One
Structure Type Brick Veneer,Vinyl Siding
Construction Status 24
Schools
Elementary Schools Daniel Boone Elem.
Middle Schools Francis Howell Middle
High Schools Francis Howell High
School District Francis Howell R-Iii
Others
Ownership Private
Acceptable Financing Cash Only, Conventional
Listing Terms Cash Only, Conventional
Special Listing Condition Owner Occupied, None
Read Less
Bought with Damian Gerard
GET MORE INFORMATION




