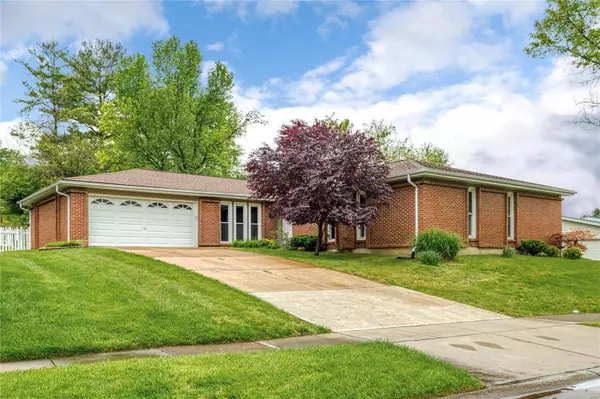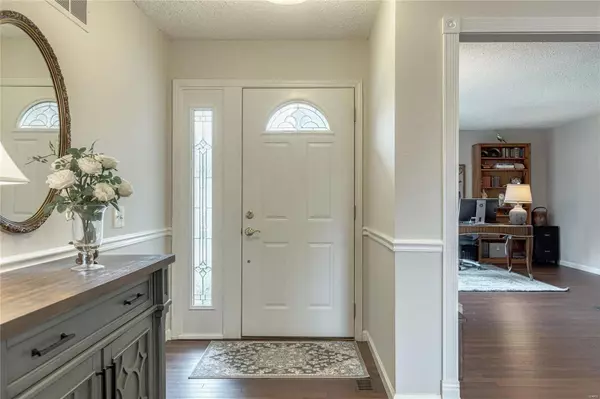For more information regarding the value of a property, please contact us for a free consultation.
1309 Rusticview Ballwin, MO 63011
Want to know what your home might be worth? Contact us for a FREE valuation!

Our team is ready to help you sell your home for the highest possible price ASAP
Key Details
Sold Price $445,000
Property Type Single Family Home
Sub Type Residential
Listing Status Sold
Purchase Type For Sale
Square Footage 2,995 sqft
Price per Sqft $148
Subdivision Fox Creek Estates 5
MLS Listing ID 21031484
Sold Date 07/01/21
Style Ranch
Bedrooms 4
Full Baths 2
Construction Status 49
HOA Fees $33/ann
Year Built 1972
Building Age 49
Lot Size 10,542 Sqft
Acres 0.242
Property Description
Spectacular UPDATED ranch on a large lot w/2255 sq ft plus fin LL! 4 bed/2 bath w/solid hardwoods throughout main level & new carpet. Fall in love w/ the stunning kitchen w/gorgeous quartz countertops, abundance of soft close white cabinets, trendy backsplash, SS appliances, pantry, adjoining spacious sunny breakfast room, & French doors. Walkout to patio w/fabulous level private yard backing to common ground! Family Rm w/decorative gas FP, built-ins, Door to yard. Formal Living Rm & Dining Rm -perfect for entertaining! Spacious Master Suite w/dual closets & Master Bath. 3 more additional Bedrooms, a 2nd full Bath & MAIN FL LAUNDRY ! Partial finished additional living space in LL w/endless possibilities & plenty of storage. New carpet in bedrooms & fin LL (2021). Highlights: freshly painted (2020), Roof 2015, patio & french drain '19, beautiful hickory hardwoods '20, carpet '21. water heater '17. Relax on patio & enjoy the fenced yard! Sub Pool, walk to Queeny Park! LOCATION!!
Location
State MO
County St Louis
Area Parkway West
Rooms
Basement Concrete, Partially Finished
Interior
Interior Features Bookcases, Carpets, Special Millwork, Window Treatments, Walk-in Closet(s), Some Wood Floors
Heating Forced Air
Cooling Ceiling Fan(s), Electric
Fireplaces Number 1
Fireplaces Type Gas
Fireplace Y
Appliance Dishwasher, Disposal, Electric Cooktop, Microwave, Refrigerator, Stainless Steel Appliance(s)
Exterior
Parking Features true
Garage Spaces 2.0
Amenities Available Pool, Workshop Area
Private Pool false
Building
Lot Description Backs to Comm. Grnd, Sidewalks, Streetlights, Wood Fence
Story 1
Sewer Public Sewer
Water Public
Architectural Style Traditional
Level or Stories One
Structure Type Brick Veneer,Vinyl Siding
Construction Status 49
Schools
Elementary Schools Pierremont Elem.
Middle Schools West Middle
High Schools Parkway West High
School District Parkway C-2
Others
Ownership Private
Acceptable Financing Cash Only, Conventional, FHA
Listing Terms Cash Only, Conventional, FHA
Special Listing Condition Owner Occupied, None
Read Less
Bought with Rick McClew
GET MORE INFORMATION




