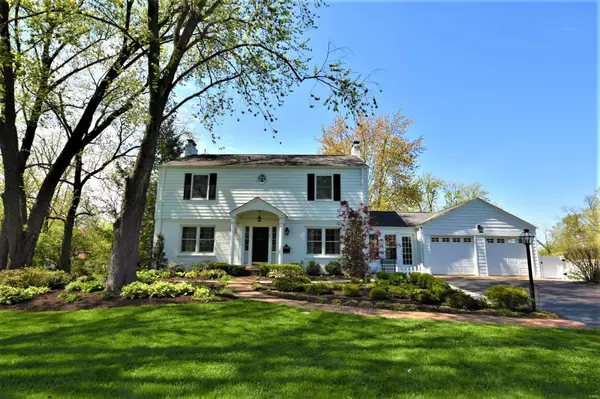For more information regarding the value of a property, please contact us for a free consultation.
59 Berry Road Park Glendale, MO 63122
Want to know what your home might be worth? Contact us for a FREE valuation!

Our team is ready to help you sell your home for the highest possible price ASAP
Key Details
Sold Price $802,000
Property Type Single Family Home
Sub Type Residential
Listing Status Sold
Purchase Type For Sale
Square Footage 3,382 sqft
Price per Sqft $237
Subdivision Berry Road Park
MLS Listing ID 21022282
Sold Date 05/20/21
Style Other
Bedrooms 4
Full Baths 2
Half Baths 2
Construction Status 73
HOA Fees $14/ann
Year Built 1948
Building Age 73
Lot Size 0.788 Acres
Acres 0.788
Lot Dimensions 0072/IRR - 0185/0225
Property Description
This home is nestled on a private drive tucked in the back of a cul-de-sac surrounded by mature trees & park-like professionally landscaped yard on just under an acre of land. Gleaming hrdwd flrs welcome you to this 4 bdrm, 4 bthrm home w/ fresh neutral paint, open flr pln, crown mlding, tall ceilings, built-in bkshelves, & natural light throughout. Gourmet kitchen has granite countertops, Wolf gas range, & custom cabinetry. Frnch doors off the windowed family rm guide you outside to multiple terraces that overlook luscious flower gardens & sprawling backyard. Upstairs the tranquil mster suite has his/her closets, large Pella windows, & beautiful marble mster bthrm. There are 3 more spacious bdrms on the 2nd level along w/ laundry facilities. The finished bsmnt has cozy Rec Rm, fireplace, bthrm & walkout + lots of extra storage space! One of my favorite rooms is the Mud Rm/Sun Rm just off the garage, this is precious space to host backpacks or simply curl up w/ coffee & a book.
Location
State MO
County St Louis
Area Webster Groves
Rooms
Basement Bathroom in LL, Fireplace in LL, Full, Partially Finished, Rec/Family Area, Walk-Out Access
Interior
Interior Features Bookcases, High Ceilings, Coffered Ceiling(s), Historic/Period Mlwk, Open Floorplan, Walk-in Closet(s), Wet Bar, Some Wood Floors
Heating Forced Air
Cooling Electric
Fireplaces Number 3
Fireplaces Type Gas, Woodburning Fireplce
Fireplace Y
Appliance Dishwasher, Disposal, Dryer, Microwave, Gas Oven, Refrigerator, Stainless Steel Appliance(s), Washer
Exterior
Parking Features true
Garage Spaces 2.0
Private Pool false
Building
Lot Description Cul-De-Sac, Fence-Invisible Pet
Story 2
Sewer Public Sewer
Water Public
Architectural Style Colonial, Traditional
Level or Stories Two
Structure Type Other
Construction Status 73
Schools
Elementary Schools Bristol Elem.
Middle Schools Hixson Middle
High Schools Webster Groves High
School District Webster Groves
Others
Ownership Private
Acceptable Financing Cash Only, Conventional
Listing Terms Cash Only, Conventional
Special Listing Condition None
Read Less
Bought with Patricia Coursault
GET MORE INFORMATION




