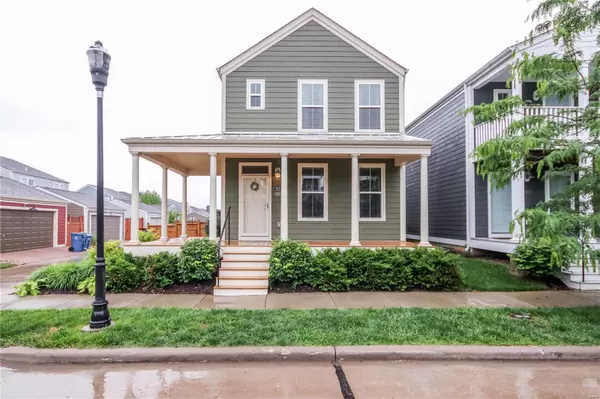For more information regarding the value of a property, please contact us for a free consultation.
3210 Starkville ST St Charles, MO 63301
Want to know what your home might be worth? Contact us for a FREE valuation!

Our team is ready to help you sell your home for the highest possible price ASAP
Key Details
Sold Price $275,000
Property Type Single Family Home
Sub Type Residential
Listing Status Sold
Purchase Type For Sale
Square Footage 1,434 sqft
Price per Sqft $191
Subdivision New Town At St Chas #10
MLS Listing ID 21030737
Sold Date 07/06/21
Style Other
Bedrooms 2
Full Baths 3
Half Baths 1
Construction Status 7
HOA Fees $70/ann
Year Built 2014
Building Age 7
Lot Size 2,178 Sqft
Acres 0.05
Lot Dimensions none
Property Description
Hurry home to this seven year young, beautifully landscaped Greenwich model home in New Town’s Beach District. Soak up the morning sun on the wrapping porch while you enjoy the quaint village-like feel. You're just a quick golf cart ride away from nightlife, restaurants, the town market, post office, swimming, lakes and SO much more! This sparkling two bedroom, three and one-half bath home with its gleaming engineered hardwood flooring has been freshly painted and well maintained. The private backyard is fenced, a one car garage is attached, a generously sized master suite has a walk-in closet, the upstairs loft is a bonus gathering area, and the partially finished basement has an egress window and full bath so options abound for a family room, office or third sleeping area and you'll still have space for storage! Come see this gem today!
Check out what New Town has to offer: https://www.ntga.net/
Location
State MO
County St Charles
Area St. Charles
Rooms
Basement Bathroom in LL, Egress Window(s), Partially Finished, Concrete, Sleeping Area, Sump Pump
Interior
Interior Features High Ceilings, Open Floorplan, Window Treatments, Walk-in Closet(s), Some Wood Floors
Heating Forced Air
Cooling Ceiling Fan(s), Electric
Fireplace Y
Appliance Dishwasher, Disposal, Dryer, Microwave, Washer
Exterior
Garage true
Garage Spaces 1.0
Waterfront false
Parking Type Alley Access, Attached Garage, Garage Door Opener, Off Street
Private Pool false
Building
Lot Description Corner Lot, Wood Fence
Story 2
Sewer Public Sewer
Water Public
Architectural Style Other
Level or Stories Two
Structure Type Fiber Cement,Vinyl Siding
Construction Status 7
Schools
Elementary Schools Orchard Farm Elem.
Middle Schools Orchard Farm Middle
High Schools Orchard Farm Sr. High
School District Orchard Farm R-V
Others
Ownership Private
Acceptable Financing Cash Only, Conventional, FHA, VA
Listing Terms Cash Only, Conventional, FHA, VA
Special Listing Condition None
Read Less
Bought with Darius Alford
GET MORE INFORMATION




