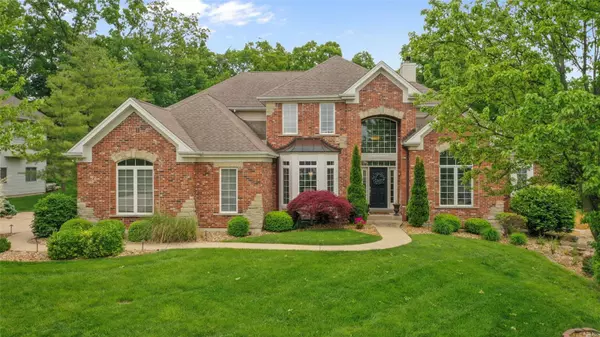For more information regarding the value of a property, please contact us for a free consultation.
537 Forest Crest Lake St Louis, MO 63367
Want to know what your home might be worth? Contact us for a FREE valuation!

Our team is ready to help you sell your home for the highest possible price ASAP
Key Details
Sold Price $718,000
Property Type Single Family Home
Sub Type Residential
Listing Status Sold
Purchase Type For Sale
Square Footage 3,409 sqft
Price per Sqft $210
Subdivision Oaks Of Andrew Woods #2
MLS Listing ID 21033663
Sold Date 07/07/21
Style Other
Bedrooms 4
Full Baths 3
Half Baths 1
Construction Status 21
HOA Fees $66/ann
Year Built 2000
Building Age 21
Lot Size 0.473 Acres
Acres 0.473
Lot Dimensions .4733 ac
Property Description
Beautifully updated & ready for summer fun! Exquisite 4BR 3.5BTH 1.5sty that shows like a display! A picturesque setting w/brick & stone front, lush landscaping w/irrigation sys, oversized 3 car garage & a private saltwater INGROUND POOL. Elegant interior is perfect for entertaining w/an open floor plan & upscale finishes throughout. Features include a dramatic 2 story entry foyer, formal dining rm & french doors leading to the den. Impressive great rm features a gas FP flanked by built-in bookcases & 2sty wall of windows. You'll love the gourmet kitchen w/custom cabinets, granite countertops, tile backsplash, center island, workstation, walk-in pantry & bkft rm. The turret ceiling hearth rm offers a gas FP & door to the patio & pool looking out to the lvl yard backing to trees & the golf course perfect for outdoor enjoyment. Luxury MF master suite offers walk-in closet & deluxe BTH w/his & hers vanities, jetted tub & shower. 3 add'l BR & 2 full BTH on UL. Includes ALL LSL amenities!
Location
State MO
County St Charles
Area Wentzville-Timberland
Rooms
Basement Full, Daylight/Lookout Windows, Sump Pump
Interior
Interior Features Bookcases, Cathedral Ceiling(s), Open Floorplan, Carpets, Special Millwork, Window Treatments, Walk-in Closet(s), Some Wood Floors
Heating Forced Air, Humidifier, Zoned
Cooling Ceiling Fan(s), Electric, Zoned
Fireplaces Number 2
Fireplaces Type Gas
Fireplace Y
Appliance Dishwasher, Disposal, Gas Cooktop, Microwave, Electric Oven, Stainless Steel Appliance(s)
Exterior
Parking Features true
Garage Spaces 3.0
Amenities Available Golf Course, Pool, Tennis Court(s), Clubhouse, Private Inground Pool, Underground Utilities
Private Pool true
Building
Lot Description Backs To Golf Course, Backs to Trees/Woods, Cul-De-Sac, Level Lot
Story 1.5
Sewer Public Sewer
Water Public
Architectural Style Traditional
Level or Stories One and One Half
Structure Type Brk/Stn Veneer Frnt,Vinyl Siding
Construction Status 21
Schools
Elementary Schools Green Tree Elem.
Middle Schools Wentzville South Middle
High Schools Timberland High
School District Wentzville R-Iv
Others
Ownership Private
Acceptable Financing Cash Only, Conventional, VA
Listing Terms Cash Only, Conventional, VA
Special Listing Condition Owner Occupied, None
Read Less
Bought with Hayley Tomazic
GET MORE INFORMATION




