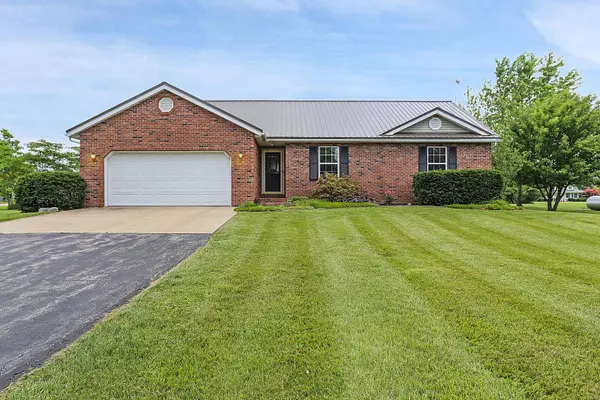For more information regarding the value of a property, please contact us for a free consultation.
32907 Irish Lane Brighton, IL 62012
Want to know what your home might be worth? Contact us for a FREE valuation!

Our team is ready to help you sell your home for the highest possible price ASAP
Key Details
Sold Price $265,000
Property Type Single Family Home
Sub Type Residential
Listing Status Sold
Purchase Type For Sale
Square Footage 2,767 sqft
Price per Sqft $95
Subdivision No Subdivision
MLS Listing ID 21039144
Sold Date 07/09/21
Style Ranch
Bedrooms 4
Full Baths 3
Construction Status 26
Year Built 1995
Building Age 26
Lot Size 1.250 Acres
Acres 1.25
Lot Dimensions 1.25
Property Description
Are you ready to live out in the country on just over 1.25 of an acre, but yet be close to all the amenities? This 3 bedroom -bonus room being used as the 4th bedroom in finished basement (does not have egress window) ranch has had some great updates and ready for the new owners to just move in. Metal roof approximately 3 years old, ejection pump about 1 year old, deck is about 1 year old, patio has just been installed and some landscaping taking place as we speak. Booster fan for dryer less then 1 year, downstairs basement has been renovated approximately 2 years ago, outlets updated about 1 year ago, shutters less then 1 year, landscaping less then 1 year. New carpet in basement is less then 1 year. Opportunity for a main floor laundry if needed. Beautiful open floor plan with great hardwoods and vaulted ceilings. Nice size walk in closets and walk in kitchen pantry. Only the range, refrigerator and dishwasher stay including the fantastic playground in backyard.
Location
State IL
County Jersey-il
Rooms
Basement Concrete, Full, Rec/Family Area, Sleeping Area
Interior
Interior Features Open Floorplan
Heating Forced Air
Cooling Electric
Fireplaces Number 1
Fireplaces Type Gas
Fireplace Y
Appliance Dishwasher, Microwave, Range, Refrigerator
Exterior
Garage true
Garage Spaces 2.0
Waterfront false
Parking Type Attached Garage, Off Street
Private Pool false
Building
Lot Description Corner Lot, Level Lot
Story 1
Sewer Septic Tank
Water Public
Architectural Style Traditional
Level or Stories One
Structure Type Brick Veneer,Vinyl Siding
Construction Status 26
Schools
Elementary Schools Southwestern Dist 9
Middle Schools Southwestern Dist 9
High Schools Southwestern
School District Southwestern Dist 9
Others
Ownership Private
Acceptable Financing Cash Only, Conventional, FHA, USDA, VA
Listing Terms Cash Only, Conventional, FHA, USDA, VA
Special Listing Condition Owner Occupied, None
Read Less
Bought with Sandy Montgomery
GET MORE INFORMATION




