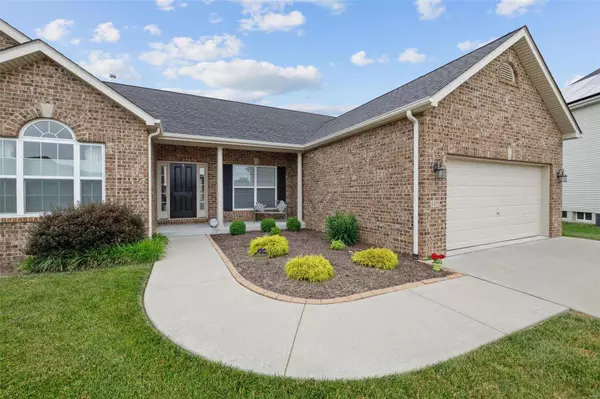For more information regarding the value of a property, please contact us for a free consultation.
105 Sonoma Way Swansea, IL 62226
Want to know what your home might be worth? Contact us for a FREE valuation!

Our team is ready to help you sell your home for the highest possible price ASAP
Key Details
Sold Price $330,000
Property Type Single Family Home
Sub Type Residential
Listing Status Sold
Purchase Type For Sale
Square Footage 2,016 sqft
Price per Sqft $163
Subdivision Willow Bend
MLS Listing ID 21033743
Sold Date 07/07/21
Style Ranch
Bedrooms 3
Full Baths 2
Construction Status 5
HOA Fees $16/ann
Year Built 2016
Building Age 5
Lot Size 0.310 Acres
Acres 0.31
Lot Dimensions 51.4x110.24x134.37x45.28x131
Property Description
Beautifully maintained 3 br 2 ba ranch on unfinished basement, terrific lot, on a cul-de-sac. Stunning, like new ranch is ready for you! Front porch welcomes you into the hardwood foyer and opens to this wonderful open floorplan. Atrium style windows give so much natural light. Gas fireplace in family room, vaulted ceiling and truly a Gourmet kitchen-beautiful cabinetry, granite counters, and an amazing island. All appliances stay. DR has detailed crown molding. Dining area opens to the covered deck to enjoy morning coffee, the view of the backyard, or fun barbeques. Perfect home to enjoy your own space or enjoy with family and friends. Master BR brand new carpet, ensuite bathroom with garden tub and separate shower, walk in closet. Other bedrooms also spacious. Full unfinished basement with bath rough-in and egress windows for future living space.
Exceptional property for an Exceptional price!
Easy access to highways, Scott AFB, dining and shops.
Hurry to make your appointment!
Location
State IL
County St Clair-il
Rooms
Basement Egress Window(s), Full, Bath/Stubbed, Sump Pump, Unfinished
Interior
Interior Features High Ceilings, Coffered Ceiling(s), Open Floorplan, Carpets, Vaulted Ceiling, Walk-in Closet(s), Some Wood Floors
Heating Forced Air
Cooling Electric
Fireplaces Number 1
Fireplaces Type Gas
Fireplace Y
Appliance Dishwasher, Disposal, Dryer, Microwave, Electric Oven, Washer
Exterior
Garage true
Garage Spaces 2.0
Waterfront false
Parking Type Attached Garage
Private Pool false
Building
Lot Description Backs to Comm. Grnd
Story 1
Sewer Public Sewer
Water Public
Architectural Style Contemporary
Level or Stories One
Structure Type Brk/Stn Veneer Frnt,Vinyl Siding
Construction Status 5
Schools
Elementary Schools Wolf Branch Dist 113
Middle Schools Wolf Branch Dist 113
High Schools Belleville High School-East
School District Wolf Branch Dist 113
Others
Ownership Private
Acceptable Financing Cash Only, Conventional, FHA, VA
Listing Terms Cash Only, Conventional, FHA, VA
Special Listing Condition Tax Exemptions, Owner Occupied, None
Read Less
Bought with Carol DeRossett
GET MORE INFORMATION




