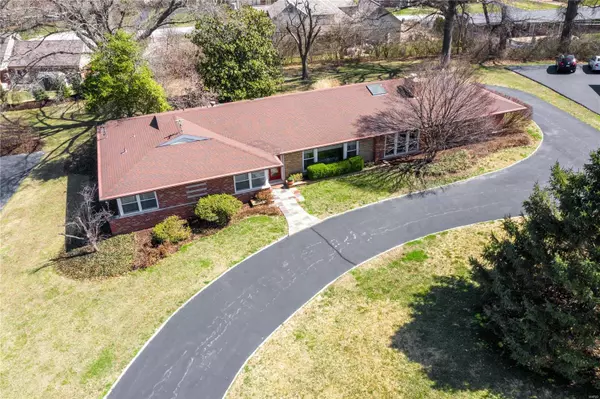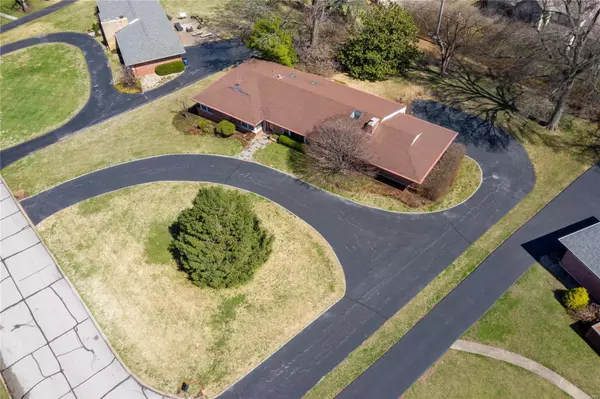For more information regarding the value of a property, please contact us for a free consultation.
12 Fairwinds CT Olivette, MO 63132
Want to know what your home might be worth? Contact us for a FREE valuation!

Our team is ready to help you sell your home for the highest possible price ASAP
Key Details
Sold Price $505,000
Property Type Single Family Home
Sub Type Residential
Listing Status Sold
Purchase Type For Sale
Square Footage 2,674 sqft
Price per Sqft $188
Subdivision Fair Winds
MLS Listing ID 21018524
Sold Date 05/06/21
Style Ranch
Bedrooms 3
Full Baths 3
Construction Status 67
Year Built 1954
Building Age 67
Lot Size 0.683 Acres
Acres 0.683
Lot Dimensions 151 x 197
Property Description
Beautiful meticulously maintained ranch home on over a half-acre lot on a cul-de-sac in Ladue School District. Spacious & light-filled, this 3 bedroom, 2 bath home is waiting for your finishing touches to make it your own. Sunshine fills the home from a plethora of large windows in every room. Enter the home to a gracious-sized living room that flows to the DR with great views to the private landscaped backyard. The family room has a gas FP, skylight, terrazzo floor & opens to a cozy sunroom w/ a wall of windows. The eat-in kitchen has 2 skylights, solid surface countertops, a double oven, & gas cooktop. Wood floors in the hallway, kitchen, & all bedrooms & under the carpet in the LR & Dr. The master bedroom has an ensuite full bath. Full-size basement w/ the opportunity to update with a 3rd full bath. 2 car back entry garage & a circular front driveway. All in a fabulous central location & close to major hwys & downtown Clayton. Roof 2015, HVAC 2014, Skylights 2015, Driveway 2015.
Location
State MO
County St Louis
Area Ladue
Rooms
Basement Concrete, Bathroom in LL, Full, Concrete, Sump Pump, Unfinished, Walk-Out Access
Interior
Interior Features Carpets, Special Millwork, Window Treatments, Some Wood Floors
Heating Forced Air
Cooling Electric
Fireplaces Number 1
Fireplaces Type Gas
Fireplace Y
Appliance Dishwasher, Disposal, Gas Cooktop, Electric Oven, Refrigerator
Exterior
Garage true
Garage Spaces 2.0
Waterfront false
Parking Type Attached Garage, Circle Drive, Rear/Side Entry
Private Pool false
Building
Lot Description Cul-De-Sac
Story 1
Sewer Public Sewer
Water Public
Architectural Style Traditional
Level or Stories One
Structure Type Brick Veneer
Construction Status 67
Schools
Elementary Schools Old Bonhomme Elem.
Middle Schools Ladue Middle
High Schools Ladue Horton Watkins High
School District Ladue
Others
Ownership Private
Acceptable Financing Cash Only, Conventional, RRM/ARM
Listing Terms Cash Only, Conventional, RRM/ARM
Special Listing Condition No Step Entry, None
Read Less
Bought with Jennifer Bell
GET MORE INFORMATION




