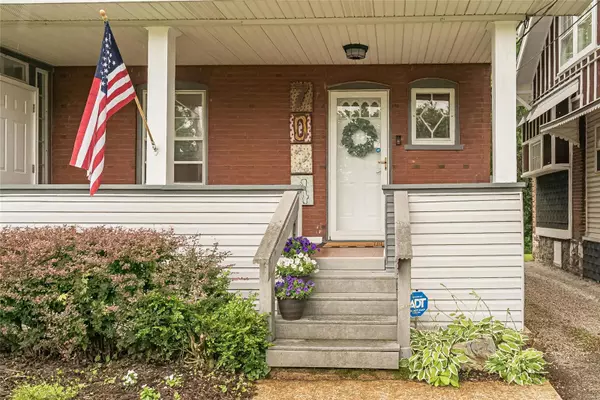For more information regarding the value of a property, please contact us for a free consultation.
7024 Dale AVE St Louis, MO 63117
Want to know what your home might be worth? Contact us for a FREE valuation!

Our team is ready to help you sell your home for the highest possible price ASAP
Key Details
Sold Price $260,000
Property Type Single Family Home
Sub Type Residential
Listing Status Sold
Purchase Type For Sale
Square Footage 1,100 sqft
Price per Sqft $236
Subdivision Mccausland Add
MLS Listing ID 21042724
Sold Date 07/21/21
Style Other
Bedrooms 3
Full Baths 1
Construction Status 108
Year Built 1913
Building Age 108
Lot Size 8,015 Sqft
Acres 0.184
Lot Dimensions 36 x 234
Property Description
Welcome to 7024 Dale Avenue located in the Franz Park neighborhood. This charming home is filled with lots of character. As you enter the home, you'll notice the 9' ceilings, hardwood floors, special millwork, 8" base trim, and abundance of natural light coming from the attached sunroom. The open floor plan flows nicely throughout the living room, dining room, and updated kitchen. The kitchen is perfect with 42" shaker-style cabinets, glass backsplash, quartz countertops, an undermount sink, and stainless steel appliances. The upstairs has 3 bedrooms and an updated bathroom. Many significant updates, such as roof and HVAC, have been made; please see the "Updates" sheet in the MLS. With the extra deep lot, the deck and fenced backyard are separate from the private pool oasis, which will be perfect for your summer gatherings! This home is centrally located with easy access to I-40, I-44, Forest Park, and within walking distance to local restaurants. Hurry before it's gone!
Location
State MO
County St Louis City
Area South City
Rooms
Basement Full, Stone/Rock, Unfinished, Walk-Up Access
Interior
Interior Features Bookcases, High Ceilings, Special Millwork, Window Treatments, Some Wood Floors
Heating Forced Air
Cooling Ceiling Fan(s), Electric, ENERGY STAR Qualified Equipment
Fireplaces Type None
Fireplace Y
Appliance Dishwasher, Disposal, Range Hood, Gas Oven, Stainless Steel Appliance(s)
Exterior
Garage false
Amenities Available Above Ground Pool
Waterfront false
Parking Type Additional Parking, Off Street, Tandem
Private Pool true
Building
Lot Description Chain Link Fence, Level Lot, Sidewalks, Streetlights, Wood Fence
Story 2
Sewer Public Sewer
Water Public
Architectural Style Traditional
Level or Stories Two
Structure Type Brick,Frame,Vinyl Siding
Construction Status 108
Schools
Elementary Schools Mason Elem.
Middle Schools Long Middle Community Ed. Center
High Schools Roosevelt High
School District St. Louis City
Others
Ownership Private
Acceptable Financing Cash Only, Conventional, FHA, VA
Listing Terms Cash Only, Conventional, FHA, VA
Special Listing Condition Owner Occupied, Renovated, None
Read Less
Bought with Mark Gellman
GET MORE INFORMATION




