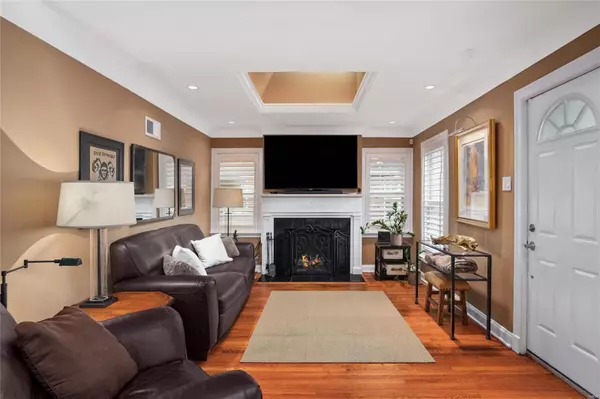For more information regarding the value of a property, please contact us for a free consultation.
24 Waverton DR Ladue, MO 63124
Want to know what your home might be worth? Contact us for a FREE valuation!

Our team is ready to help you sell your home for the highest possible price ASAP
Key Details
Sold Price $499,000
Property Type Single Family Home
Sub Type Residential
Listing Status Sold
Purchase Type For Sale
Square Footage 1,523 sqft
Price per Sqft $327
Subdivision Clayton Road Park
MLS Listing ID 21023899
Sold Date 05/26/21
Style Ranch
Bedrooms 2
Full Baths 2
Construction Status 80
Year Built 1941
Building Age 80
Lot Size 7,187 Sqft
Acres 0.165
Lot Dimensions .16
Property Description
24 Waverton is a meticulous, sophisticated, & completely upgraded colonial cottage that checks all of the boxes of a condo alternative. The limestone-capped stone column with Bevolo “London Street” gaslight & natural stone façade comprised of Blue Stigler sandstone bring a magnificent presence. The gourmet kitchen with high-end appliances, granite countertops & custom wood cabinetry opens into the living room with an “Absolute” black marble gas fireplace & Velux skylights. The primary suite features a spa-like bathroom with a Kohler rain shower, radiant heated flooring, vaulted ceiling & ample custom closet space for a full-size laundry. Both bedrooms provide a walkout onto a TimberTech deck that overlooks a professionally landscaped backyard. Additional features include newer windows, plantation shutters, crown molding, recessed lighting, finished walkout basement, & house generator. This beautiful home sits on a park-like setting & is a short stroll to the shops of Ladue.
Location
State MO
County St Louis
Area Ladue
Rooms
Basement Partially Finished, Concrete
Interior
Interior Features Open Floorplan
Heating Forced Air
Cooling Electric
Fireplaces Number 1
Fireplaces Type Gas
Fireplace Y
Appliance Dishwasher, Disposal, Gas Oven, Refrigerator
Exterior
Garage true
Garage Spaces 1.0
Waterfront false
Parking Type Attached Garage, Garage Door Opener
Private Pool false
Building
Lot Description Level Lot, Partial Fencing
Story 1
Sewer Public Sewer
Water Public
Architectural Style Colonial, Traditional
Level or Stories One
Structure Type Brick,Vinyl Siding
Construction Status 80
Schools
Elementary Schools Conway Elem.
Middle Schools Ladue Middle
High Schools Ladue Horton Watkins High
School District Ladue
Others
Ownership Private
Acceptable Financing Cash Only, Conventional
Listing Terms Cash Only, Conventional
Special Listing Condition None
Read Less
Bought with Virginia Bundy
GET MORE INFORMATION




