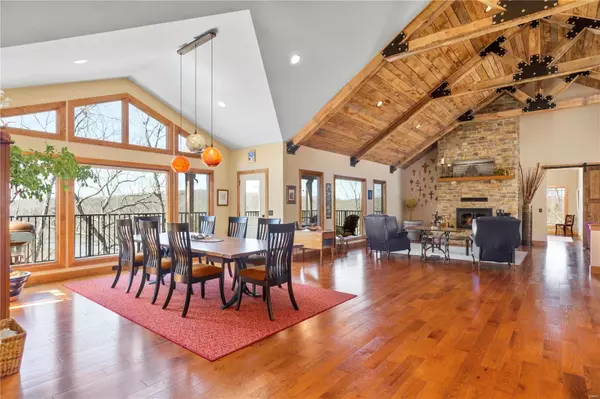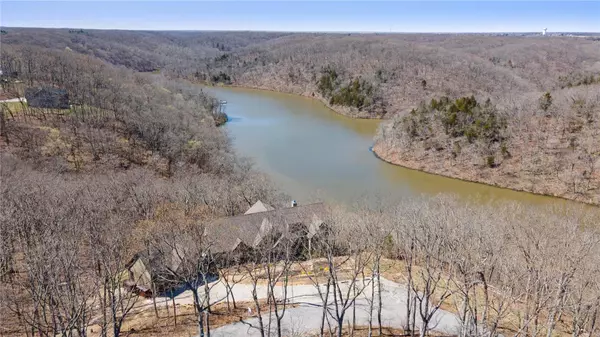For more information regarding the value of a property, please contact us for a free consultation.
19 Callaway Lake DR Defiance, MO 63341
Want to know what your home might be worth? Contact us for a FREE valuation!

Our team is ready to help you sell your home for the highest possible price ASAP
Key Details
Sold Price $880,000
Property Type Single Family Home
Sub Type Residential
Listing Status Sold
Purchase Type For Sale
Square Footage 4,450 sqft
Price per Sqft $197
Subdivision Callaway Lake Forest
MLS Listing ID 21017047
Sold Date 07/30/21
Style Raised Ranch
Bedrooms 3
Full Baths 3
Construction Status 5
HOA Fees $50/ann
Year Built 2017
Building Age 5
Lot Size 3.020 Acres
Acres 3.02
Lot Dimensions 483 x 289
Property Description
***OPEN SUN JUNE 6, 12-2***Custom built and completed just 4 years ago, this home offers an unusual opportunity to live lake-side with one of the best views Missouri has to offer. The design, integrity of build, attention to detail, amenities and energy efficiency create the perfect package. This stunning home overlooks 168 acre Callaway Lake w/community amenities inc a swimming beach, pavilion, fire-pit, dock & boat ramp or opt to stroll down a path to your own private dock. The dynamic open floor plan has soaring cathedral ceilings w/oak crossbeams, designer center-island kitchen, hand-built stone fireplace and beautifully designed main level master suite. The well planned layout also includes a main floor laundry, beautiful office and spiral staircase leading to an inviting loft/sleeping area. Step downstairs to a family room, exercise room, 2 add'l bedrooms, a full bath & wine cellar. Relax & enjoy incredible sunsets from the deck off the dining area or the shady screened porch.
Location
State MO
County St Charles
Area Francis Howell
Rooms
Basement Concrete, Bathroom in LL, Full, Partially Finished, Concrete, Rec/Family Area, Sleeping Area, Walk-Out Access
Interior
Interior Features Cathedral Ceiling(s), Open Floorplan, Carpets, Special Millwork, Window Treatments, Walk-in Closet(s), Some Wood Floors
Heating Dual, Forced Air 90+, Geothermal, Zoned
Cooling Ceiling Fan(s), Electric, Dual, Geothermal, Zoned
Fireplaces Number 1
Fireplaces Type Circulating, Full Masonry, Woodburning Fireplce
Fireplace Y
Appliance Dishwasher, Disposal, Double Oven, Cooktop, Electric Cooktop, Microwave, Refrigerator, Stainless Steel Appliance(s)
Exterior
Parking Features true
Garage Spaces 3.0
Private Pool false
Building
Lot Description Pond/Lake, Terraced/Sloping, Water View, Waterfront, Wooded
Story 1
Builder Name Work Horse Construction Group
Sewer Lift System, Septic Tank
Water Public
Architectural Style Craftsman, Rustic, Other
Level or Stories One
Structure Type Fiber Cement
Construction Status 5
Schools
Elementary Schools Daniel Boone Elem.
Middle Schools Francis Howell Middle
High Schools Francis Howell High
School District Francis Howell R-Iii
Others
Ownership Private
Acceptable Financing Cash Only, Conventional, FHA, VA
Listing Terms Cash Only, Conventional, FHA, VA
Special Listing Condition None
Read Less
Bought with Kristin Preuss
GET MORE INFORMATION




