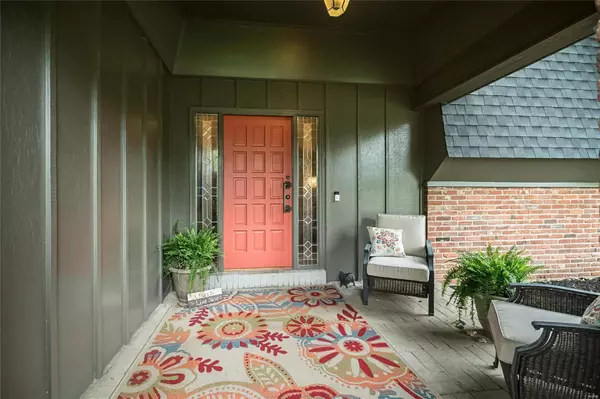For more information regarding the value of a property, please contact us for a free consultation.
160 Trailswest DR Chesterfield, MO 63017
Want to know what your home might be worth? Contact us for a FREE valuation!

Our team is ready to help you sell your home for the highest possible price ASAP
Key Details
Sold Price $510,000
Property Type Single Family Home
Sub Type Residential
Listing Status Sold
Purchase Type For Sale
Square Footage 2,651 sqft
Price per Sqft $192
Subdivision Trails West Sec Of The Village Of Green
MLS Listing ID 21037931
Sold Date 07/19/21
Style Quad-Level
Bedrooms 4
Full Baths 2
Half Baths 1
Construction Status 53
HOA Fees $23/ann
Year Built 1968
Building Age 53
Lot Size 0.608 Acres
Acres 0.608
Lot Dimensions 175x 195
Property Description
This 4 bedroom home takes mid-century to new levels! Soaring 12' foyer with curved stair & living room/dining with 10' ceilings make a wonderful welcome to a spectacular Chesterfield home. Hardwood floors span the entire 1st and 2nd floors. The heart of this home is an amazing renovated kitchen complete w/ farmhouse sink, quartzite counters, duel fuel range w/ double oven, hood and a sassy backsplash! There's a coffee bar, or a wine bar, or both! The large breakfast bar overlooks the den with walls of windows overlooking the deck & large level yard, with skylights so even gray days aren't dreary! Down a few stairs you'll find a warm, inviting family room with a gas fireplace and a walkout to the patio. Versatile Rec Rm in lower level. The master suite has mulitple closets, an updated bath, hardwood floors. All the bedrooms have ceiling fans & ample closet space. The garage is 29' deep, insulated garage door. There's a firepit & a huge yard waiting for you - this is it!
Location
State MO
County St Louis
Area Parkway Central
Rooms
Basement Partially Finished, Concrete, Radon Mitigation System, Rec/Family Area, Sump Pump
Interior
Interior Features Open Floorplan, Special Millwork, High Ceilings, Some Wood Floors
Heating Forced Air
Cooling Ceiling Fan(s), Electric
Fireplaces Number 1
Fireplaces Type Gas
Fireplace Y
Appliance Dishwasher, Disposal, Double Oven, Gas Cooktop, Microwave, Range Hood, Stainless Steel Appliance(s)
Exterior
Parking Features true
Garage Spaces 2.0
Private Pool false
Building
Lot Description Backs to Trees/Woods, Level Lot, Sidewalks, Streetlights
Sewer Public Sewer
Water Public
Architectural Style French
Level or Stories Multi/Split
Structure Type Brick Veneer
Construction Status 53
Schools
Elementary Schools Green Trails Elem.
Middle Schools Central Middle
High Schools Parkway Central High
School District Parkway C-2
Others
Ownership Private
Acceptable Financing Cash Only, Conventional, VA
Listing Terms Cash Only, Conventional, VA
Special Listing Condition Owner Occupied, None
Read Less
Bought with Nicholas Maynes
GET MORE INFORMATION




