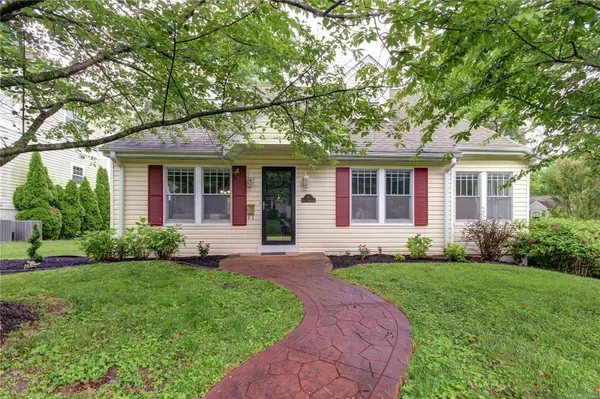For more information regarding the value of a property, please contact us for a free consultation.
8 S Moreland AVE St Louis, MO 63122
Want to know what your home might be worth? Contact us for a FREE valuation!

Our team is ready to help you sell your home for the highest possible price ASAP
Key Details
Sold Price $305,000
Property Type Single Family Home
Sub Type Residential
Listing Status Sold
Purchase Type For Sale
Square Footage 1,258 sqft
Price per Sqft $242
Subdivision Dickson Place
MLS Listing ID 21037733
Sold Date 07/23/21
Style Other
Bedrooms 3
Full Baths 2
Construction Status 96
Year Built 1925
Building Age 96
Lot Size 9,801 Sqft
Acres 0.225
Lot Dimensions irr
Property Description
This charming Glendale home has it all! A stamped concrete walkway takes you to the front door. Enter to the living room with a woodburning fireplace and French doors that lead to the bedroom (staged as an office) and an archway that leads to the bright dining room. Off the dining room is a light-filled office/sunroom with hardwood floors that run throughout the main level! The updated eat-in kitchen boasts travertine tile floors and backsplash, 42" cabinets, stainless steel appliances, and granite counters! Notice the convenient main-floor laundry and mud room! A second bedroom and modern bath w/slate tiles complete the main floor. Upstairs, the master suite has tons of closet space, plus luxurious jet tub with tile surround and step-in shower. Enjoy the summer in the backyard with a deck overlooking the paver patio and beautiful landscaping. A tuck-under garage and basement provide storage. Moments from schools, parks, and restaurants, this home is one you won't want to miss!
Location
State MO
County St Louis
Area Kirkwood
Rooms
Basement Unfinished
Interior
Interior Features Historic/Period Mlwk, Open Floorplan, Carpets, Window Treatments, Some Wood Floors
Heating Forced Air
Cooling Ceiling Fan(s)
Fireplaces Number 1
Fireplaces Type Woodburning Fireplce
Fireplace Y
Appliance Dishwasher, Disposal, Microwave, Electric Oven, Stainless Steel Appliance(s)
Exterior
Garage true
Garage Spaces 1.0
Waterfront false
Parking Type Attached Garage, Basement/Tuck-Under, Garage Door Opener, Rear/Side Entry
Private Pool false
Building
Lot Description Corner Lot, Partial Fencing, Sidewalks
Story 1.5
Sewer Public Sewer
Water Public
Architectural Style Traditional
Level or Stories One and One Half
Structure Type Vinyl Siding
Construction Status 96
Schools
Elementary Schools North Glendale Elem.
Middle Schools Nipher Middle
High Schools Kirkwood Sr. High
School District Kirkwood R-Vii
Others
Ownership Private
Acceptable Financing Cash Only, Conventional
Listing Terms Cash Only, Conventional
Special Listing Condition None
Read Less
Bought with Kristi Monschein
GET MORE INFORMATION




