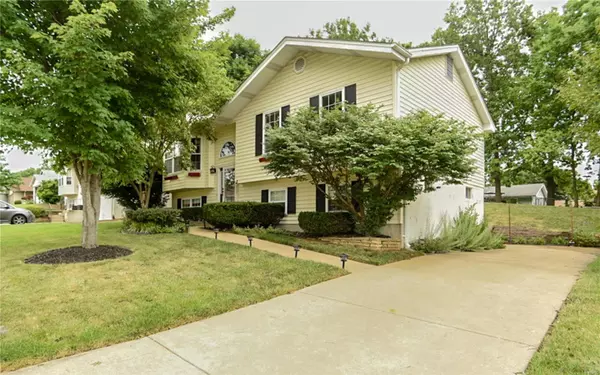For more information regarding the value of a property, please contact us for a free consultation.
1520 Athens Dr St Peters, MO 63376
Want to know what your home might be worth? Contact us for a FREE valuation!

Our team is ready to help you sell your home for the highest possible price ASAP
Key Details
Sold Price $218,500
Property Type Single Family Home
Sub Type Residential
Listing Status Sold
Purchase Type For Sale
Square Footage 1,492 sqft
Price per Sqft $146
Subdivision Pegasus Farms #4
MLS Listing ID 21042750
Sold Date 07/26/21
Style Split Foyer
Bedrooms 3
Full Baths 2
Construction Status 30
Year Built 1991
Building Age 30
Lot Size 6,970 Sqft
Acres 0.16
Lot Dimensions 0.17 acres
Property Description
Super cute street appeal leads to an open floorplan upstairs, with a light and bright combo living/dining/ kitchen area. Down the hall are 3 bedrooms together, with a large hall bathroom. Downstairs there is a big family room/master bedroom/office, or whatever you need it to be, with a cool, modern bathroom with shower. Yes, there is some storage area and the laundry room too. The 2 car rear entry garage doubles for parking and for partying! It's a cool area with it's own palm tree and a large patio area/driveway at the entry. It's oversized too. The owners hosted a "Covid wedding" there and many other happy occasions around the fire pit. This is a place to settle in and enjoy life, along with a fun, family-oriented neighborhood. New Furnace in 2020, water heater in 2017, granite countertops, updated kitchen and bathroom, some new carpet, and much more. Check it out! Open House Saturday, June 26, 1-3.
Pictures on Tuesday!
Location
State MO
County St Charles
Area Francis Howell
Rooms
Basement Concrete, Bathroom in LL, Daylight/Lookout Windows, Partially Finished
Interior
Interior Features Open Floorplan, Carpets, Window Treatments
Heating Forced Air
Cooling Attic Fan, Electric
Fireplace Y
Appliance Dishwasher, Disposal, Microwave, Range
Exterior
Parking Features true
Garage Spaces 2.0
Private Pool false
Building
Sewer Public Sewer
Water Public
Architectural Style Traditional
Level or Stories Multi/Split
Structure Type Vinyl Siding
Construction Status 30
Schools
Elementary Schools Warren Elem.
Middle Schools Saeger Middle
High Schools Francis Howell Central High
School District Francis Howell R-Iii
Others
Ownership Private
Acceptable Financing Cash Only, Conventional, FHA, VA
Listing Terms Cash Only, Conventional, FHA, VA
Special Listing Condition None
Read Less
Bought with Diana Thomas
GET MORE INFORMATION




